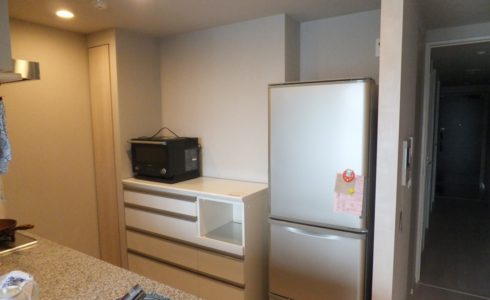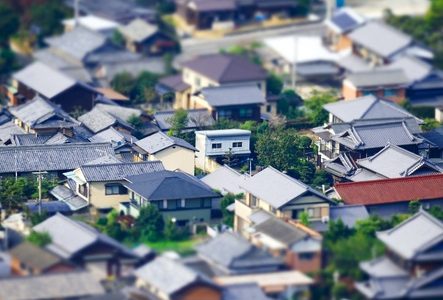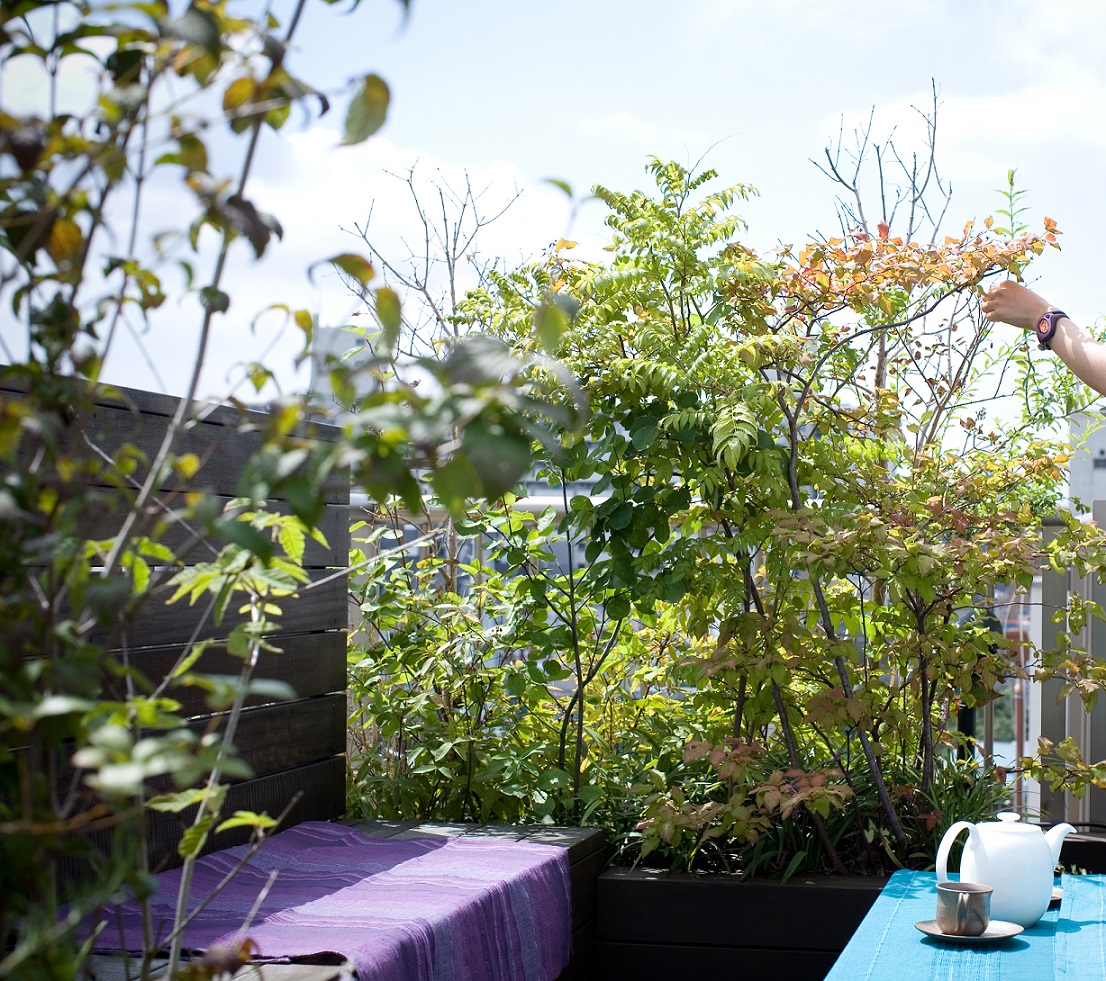
Key points for organizing exterior requirements
Today I would like to share with you some of the key points to consider when planning the exterior of a house or apartment. If you are planning to do any work on the exterior of your property, you may find it useful to help you prepare for your meeting with the relevant people.
1. Specific use of external spaces
The first step is to write down your requirements for your garden and external space.
・Do you just want to look at it from inside, or do you want to read a book or eat in the garden?
・Do you want to be able to spend time tending to your plants, watering them and removing weeds?
2. Privacy to be ensured
If your property is located in a city, the distance from the road to the house is often somewhat close.
In that case, you can use the following questions to help you organise your requirements.
・How would you like to see the view from inside your house?
・Are you worried about people looking at you from the street?
・What does your house look like from the street?
・Is it necessary to install a fence or gate to prevent intruders from entering?
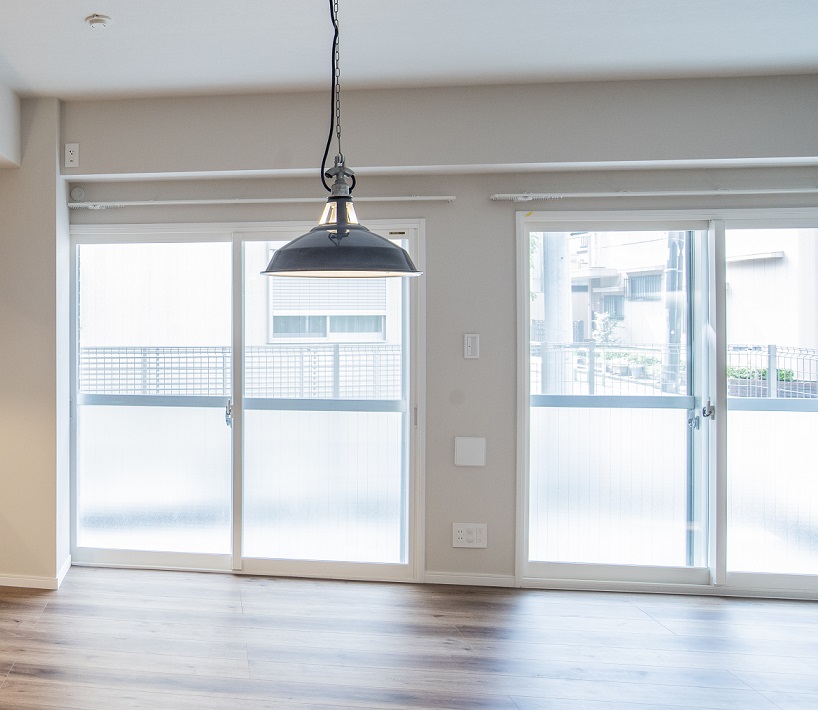
3. The garage
If you wish to have a parking space or a carport, you will need to share data about the size of your car with the relevant people.
The width of the road in front of the house should be at least 4 metres according to the Building Code, but a width of 4 metres can result in a garage that requires a lot of skill to enter.
In addition, it is necessary to take into account the position of the garage in relation to the house itself.
4. Main garden area and service yard
If you are going to do activities in the garden, such as reading a book or eating a meal, decide on a central location for these activities.
In a western-style garden, you can create a cosy space by paving with stones or tiles, creating a wooden deck, installing benches or building a pergola.
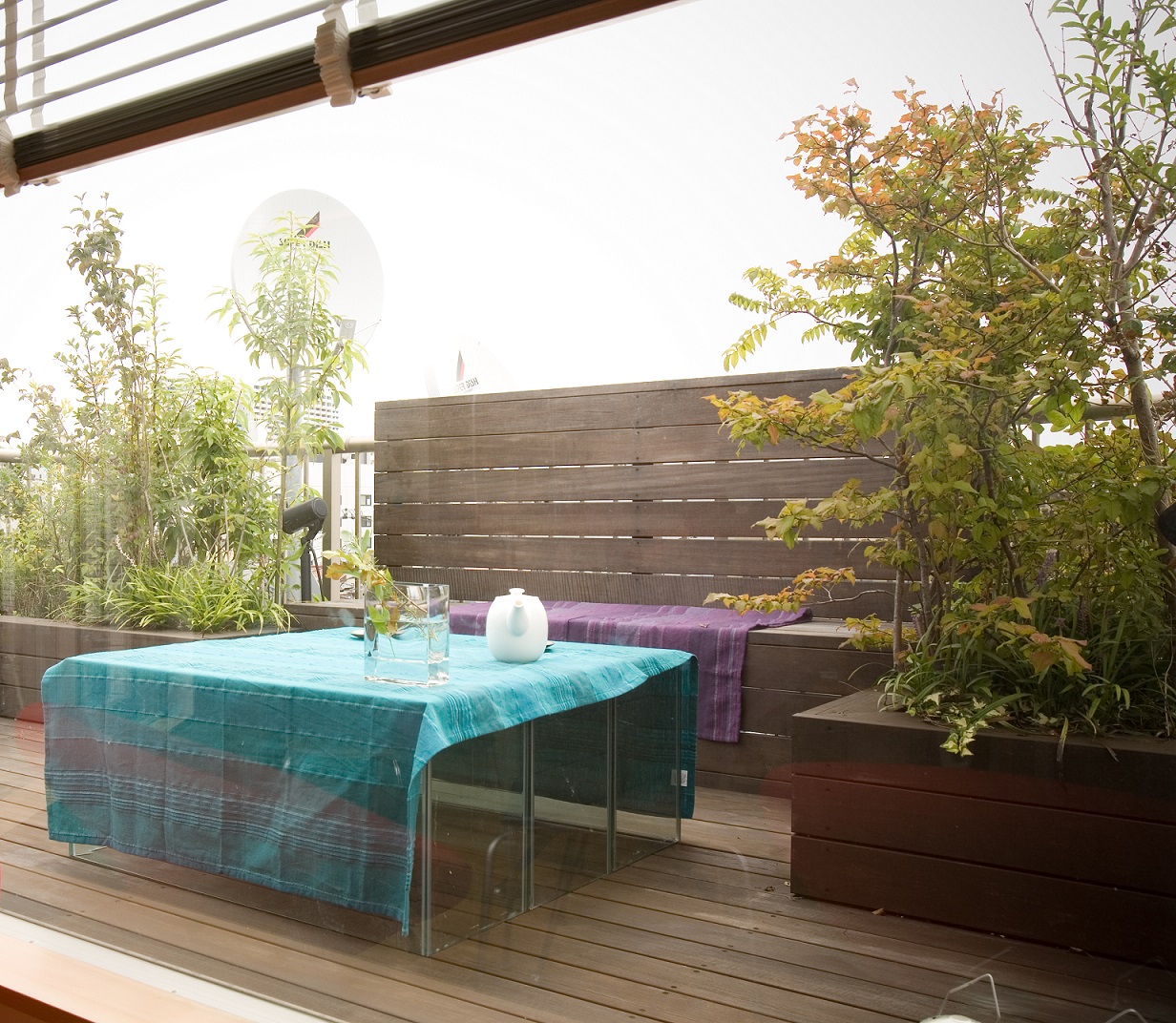
As far as the service yard is concerned, places for drying clothes and storing gardening equipment also need to be considered.
5. Planning of planting
If you are able to plant trees, it would be fun to plant deciduous trees, through which the distant view can be seen.
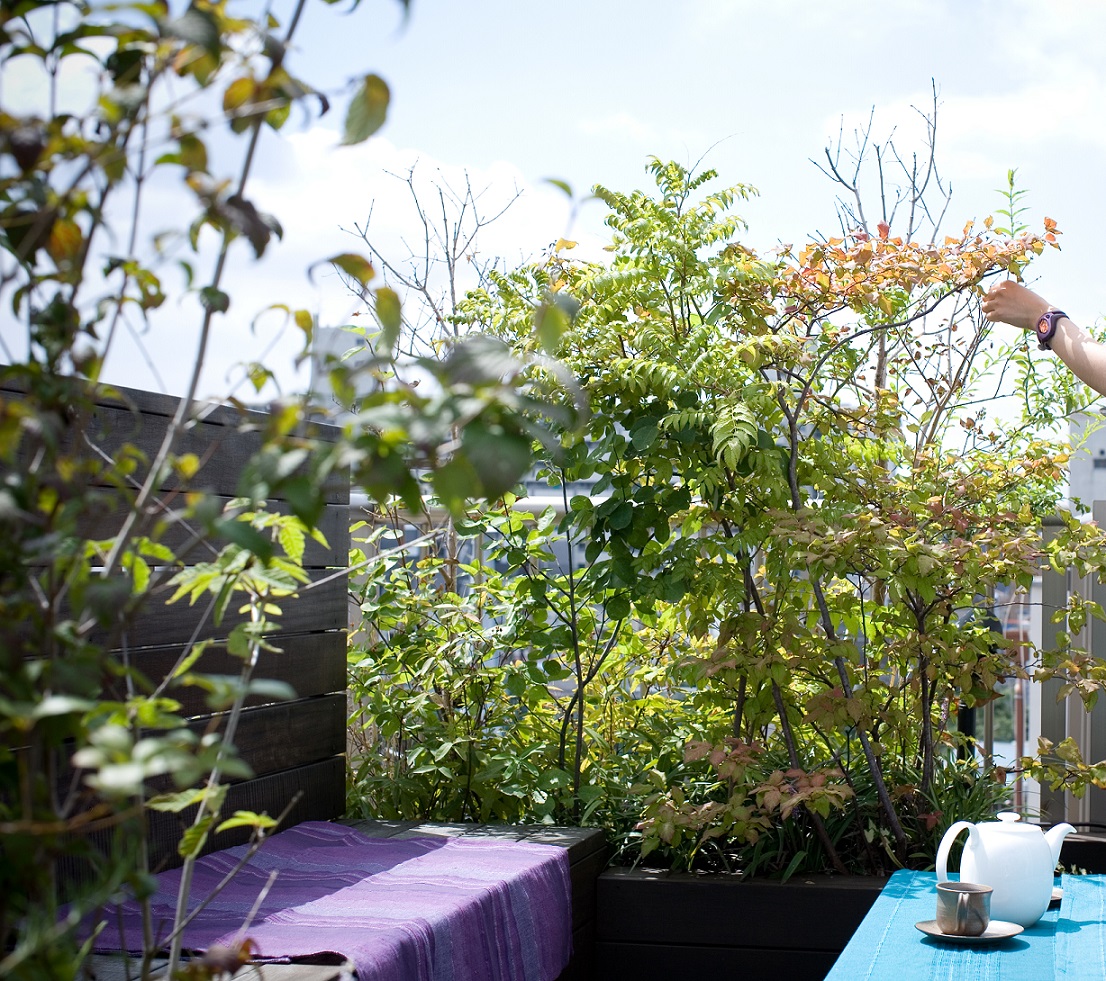
Alternatively, if you want to block the view, you can create a hedge of evergreen trees.
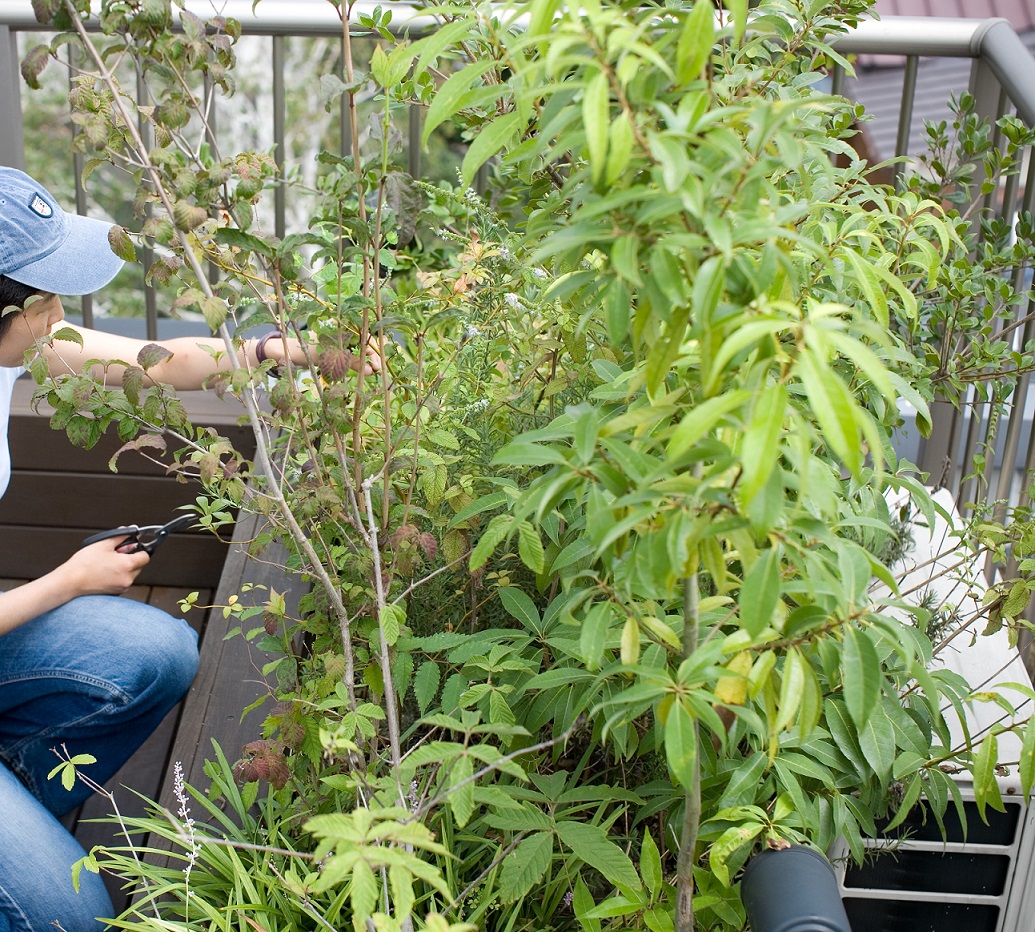
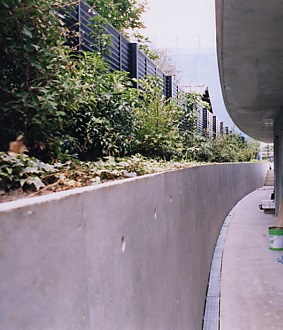
When planting trees, consider the sunshine and dryness of the area, how fast the trees will grow and how much maintenance is required, their resistance to disease and insect damage, and how beautiful the garden will look.
Consideration should also be given to the relationship of the tree to the building’s foundations and plumbing.
When it comes to plants and flowers, one way of creating space for planting is to build a raised bed around the main part of the garden, with the soil slightly raised above the ground. In this case, some materials such as railway sleepers can be used as a boundary to maintain the height of the soil.
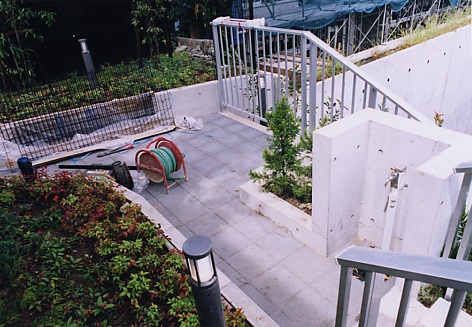
In the picture above, a concrete product is used to hold the soil in place.
6. Planning of the floor paving
Whether the surface of the exterior should be left as soil or paved will depend on the use and circumstances.

In the picture above, the concrete paved area has been extended to provide a bicycle and rubbish storage area for the use of the residents of the building.
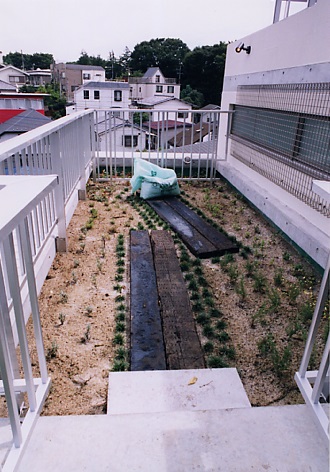
In the second example above, we have also created a soil area on the roof of the apartment building so that herbs and other plants can be planted.
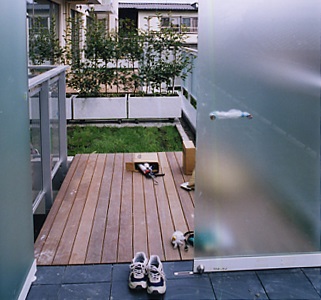
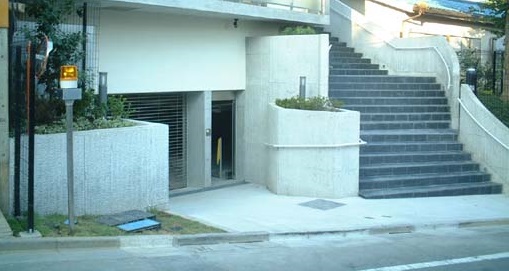
As you can see in the pictures above, there are many different floor finishing materials available, such as wood decking, gensho stone and concrete.
7. The boundary of the land
The design of the area between the road and the house may include the use of gates and fences, their position and height, and whether they should be blind or visible. And because fences alone are tasteless, planting space may be provided between the fence and the road.
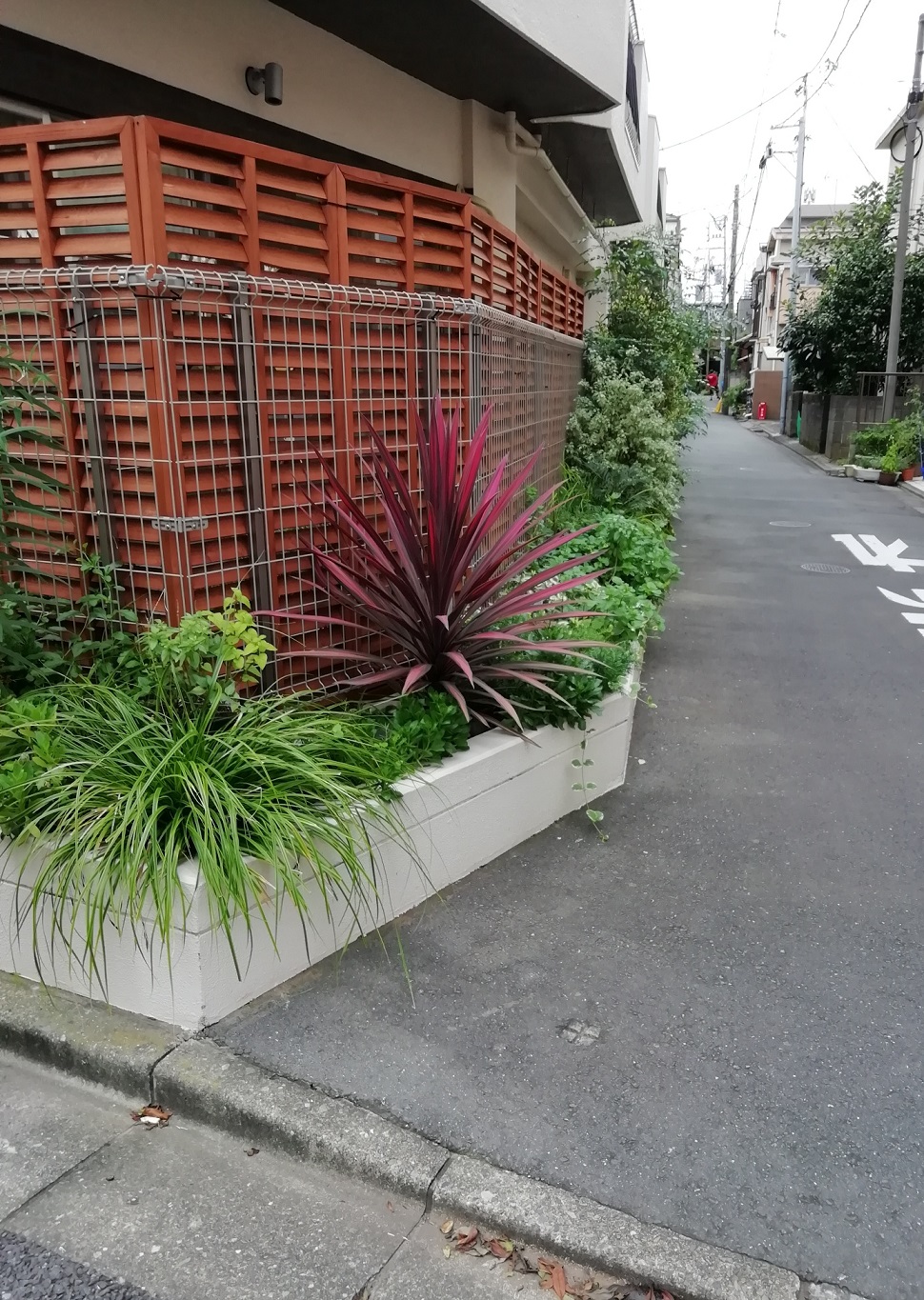
This is a brief overview of the concept of organising exterior requirements. The photos are of things that I have worked on.

