Renovation of a reinforced concrete apartment building
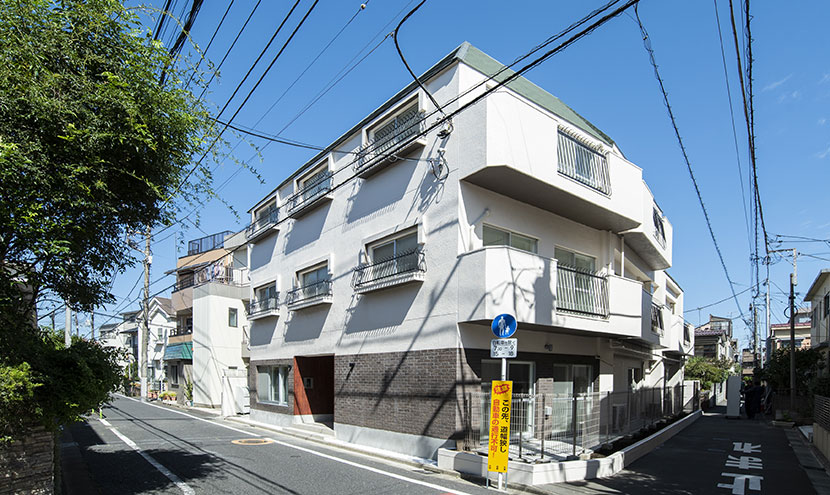
This is a case study of the renovation of a reinforced concrete apartment building. We were responsible for the design and supervision of the project under contract with the client (building owner). The real estate business planning and finding tenants was carried out by KOKAIKIKAKU INC. and the renovation work was carried out by KOKENSHA CORPORATION.
1. Listening to the client’s requirements for the apartment building
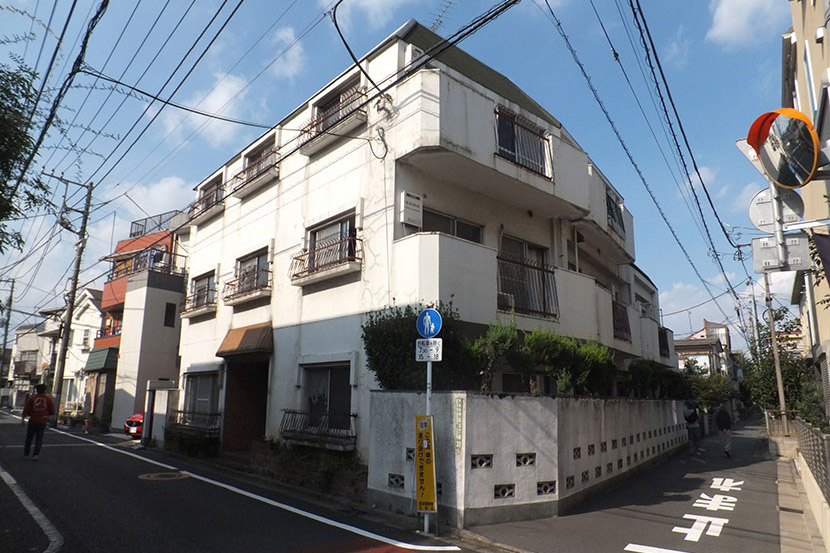
2. Inspecting the condition of the building
We carried out a brief inspection of the current state of the building in order to obtain an estimate of the cost of building repairs and works required to make the building more attractive to tenants. Some of the main points of the inspection were
-
The type of structure (reinforced concrete, steel, wooden, etc.)
- Whether the structure can be used as it is or whether it needs to be reinforced against earthquakes
- Drainage routes and whether the existing drainage pipes can be used
- Whether the existing water and gas pipes can be used or whether it needs to be replaced
- Waterproofing of roofs, rooftops, external walls, balconies, etc
- Whether there is corrosion of iron parts
- The extent to which the electrical installation needs to be upgraded
- Is there any part of the house that can be used as it is, or how much renovation is needed?
These are just a few examples.
At this point, after meeting with the client, we borrowed and copied the original drawings of the building and created a computerized plan of the building.
(This work was carried out for a fee. The cost of this service is approximately 100,000 yen (excluding tax) for an apartment building with a total floor area of less than 400m2).
3. Programing Stage (about 3-6 months)
Following the signing of the schematic design contract, we formed a project team with our partner real estate company, KOKAIKIKAKU INC. to prepare a schematic plan for the renovation work and to study the feasibility of the project.
Property planning and market research
In this case, the building consisted of a 20-30m2 2K (two rooms and a kitchen) with a 3-piece bathroom unit (toilet, washbasin, bathtub and shower in one unit). The washing machine was supposed to be placed on the balcony.
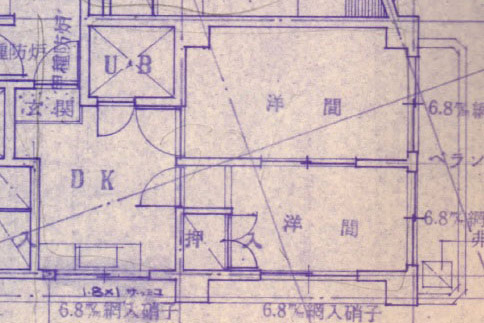
In response to this, our partner real estate company studied the location of the building and considered the value for rent of the building that would result from the renovation work. This included whether it would be better to use the current layout of the building, or whether it would be more valuable to change the layout and size of the units.
The results were as follows:
- With regard to the location of the building, the area is about 10 minutes away from the nearest subway station. It is a quiet residential area with a lot of greenery and is located on a hill, so there is no risk of flooding. The area has good access to Tokyo Station and Shinjuku Station, and is convenient for shopping. However, single people prefer a location closer than 10 minutes from the station, so the analysis suggests that this location is most popular with households of two or more people.
- In terms of the balance between supply and demand, there is a high demand for family homes over 60 sqm, but most new homes being built are studio homes in the 20 sqm range, so the supply of homes over 60 sqm is limited.
-
When it comes to rental housing over 60 sqm, the supply is mainly mid- to high-rise flats along the main roads. There is also a supply of wooden flats, but no supply of low-rise reinforced concrete condominiums in a quiet residential environment not along the main road.
Based on the results of this research, the project team came up with the conclusion that it would be possible to earn the highest rental income by removing the partitions from the 20-30m2 2K room layouts and connecting them to form a residential building of 60m2 or more, and that there would be good business potential for a project to renovate the building and make it more attractive.
As a result of our comparative study, we decided to adopt the plan to focus on residential buildings of 60m2 or more.
Drawing up a schematic plan and obtaining a rough estimate
Based on the assumptions we made in our property planning and market research, we drew up a floor plan for the changes to be made to a house of 60m2 or more, and also drew up a construction plan based on the information revealed in our brief inspection. Based on this, we obtained rough estimates from several construction companies.
Preparing a business feasibility table
Based on the floor plan, our partner real estate company set the rent for the new tenants. In addition to this, we prepared a business feasibility table, reflecting the results of the rough estimate and estimating the total cost of the renovation work and other expenses.
Based on this, the client was able to make the decision to go ahead with the project.
4. Design Stage (about 3 months)
After signing the contract for architectural design and supervision, we carried out a more detailed inspection of the current situation, evaluation of its earthquake resilience, evaluation of its legal compliance, and preparation of a detailed plan for the renovation work.
The inspection was mainly focused on the legal compliance of the building, the earthquake resilience and the extent to which the existing drainage system could be used. The inspection of the cause of leaks was not carried out at this stage, as this would be carried out after scaffolding had been raised.
A more detailed plan was drawn up based on the assumptions and rough plans made in the previous stages of the work.
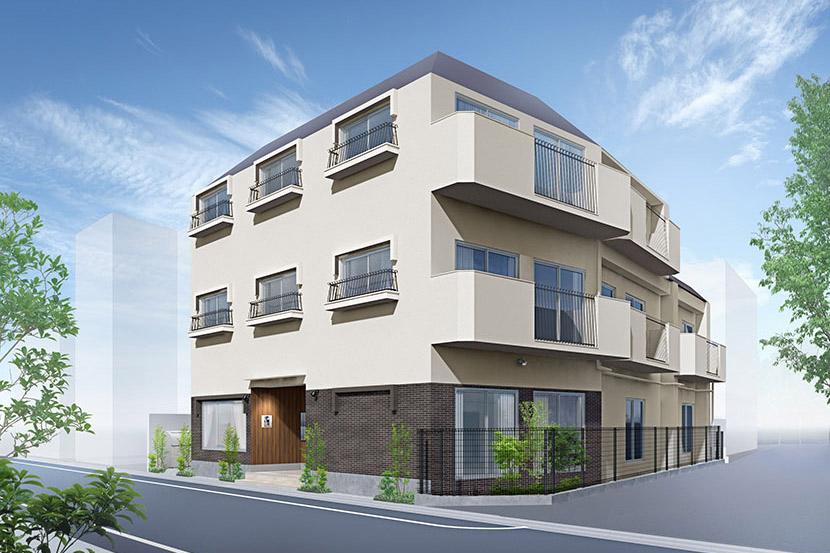
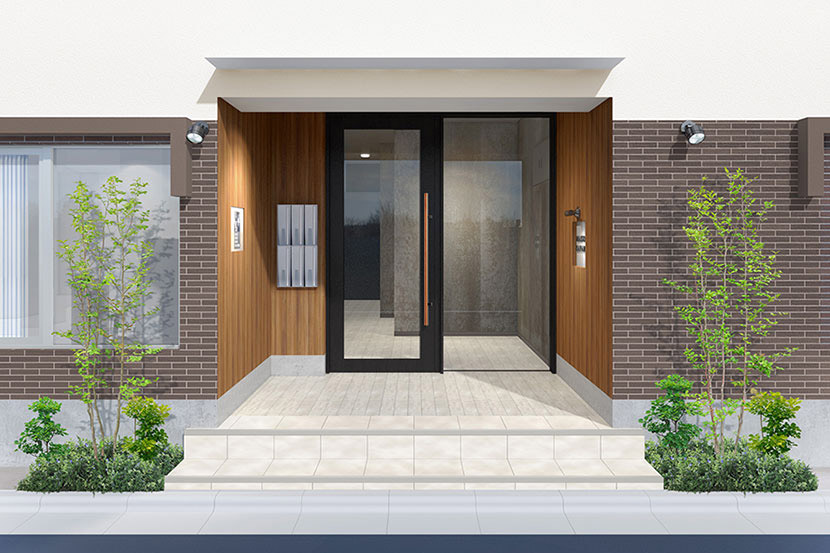
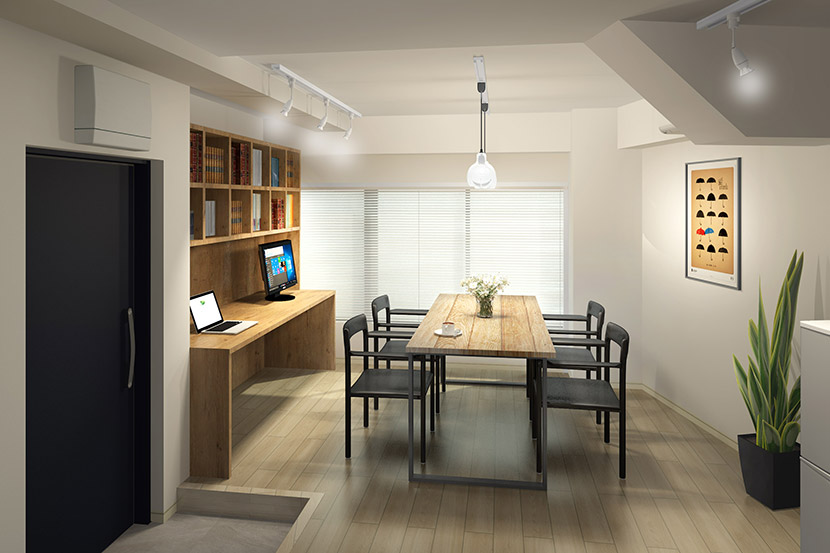
The specifications for the interior and exterior materials and equipment were decided in a series of meetings held twice a month.
Computer graphics were used to show the exterior and interior of the building.
5. Obtaining construction estimates, controlling construction costs and signing construction contracts (about 3-6 months)
Based on the renovation plan we prepared, we asked the construction company for a estimate. Based on the estimates we received, we adjusted the construction plan to meet the project budget.
After the client’s approval, the client and the construction company signed a contract for the renovation work.
6. Start of renovation work, supervision and completion of renovation (about 6 to 8 months)
After the renovation work started, we confirmed the drawings for carrying out the construction work and provided supplementary explanations to the client, including building material samples and colour samples. At the same time, we confirmed that the work had been carried out in accordance with the contents of the construction contract by carrying out on-site checks as the work progressed, inspecting the performance of the equipment and comparing it with the drawings.
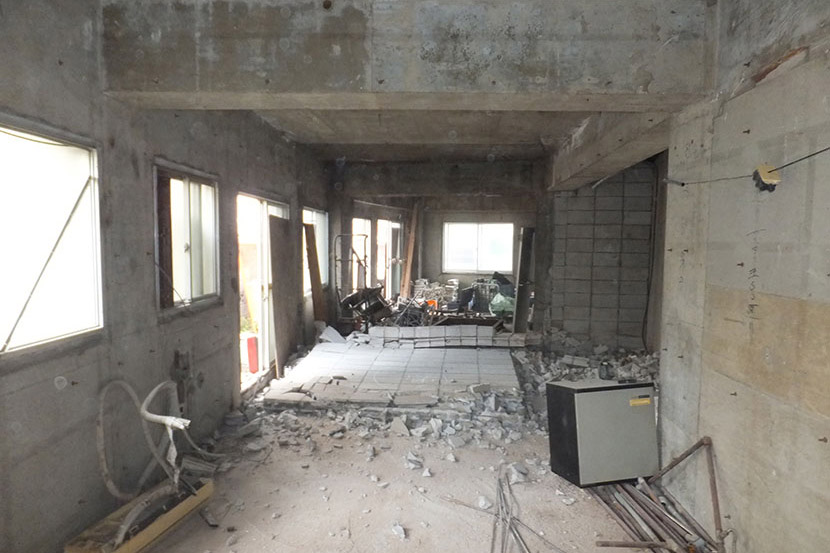
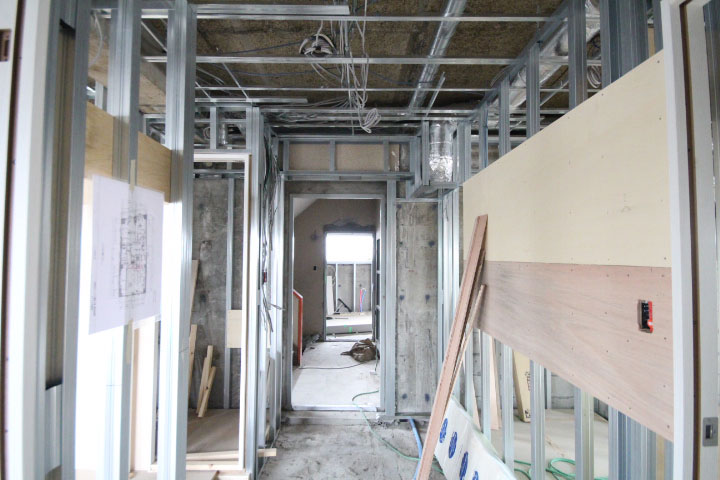
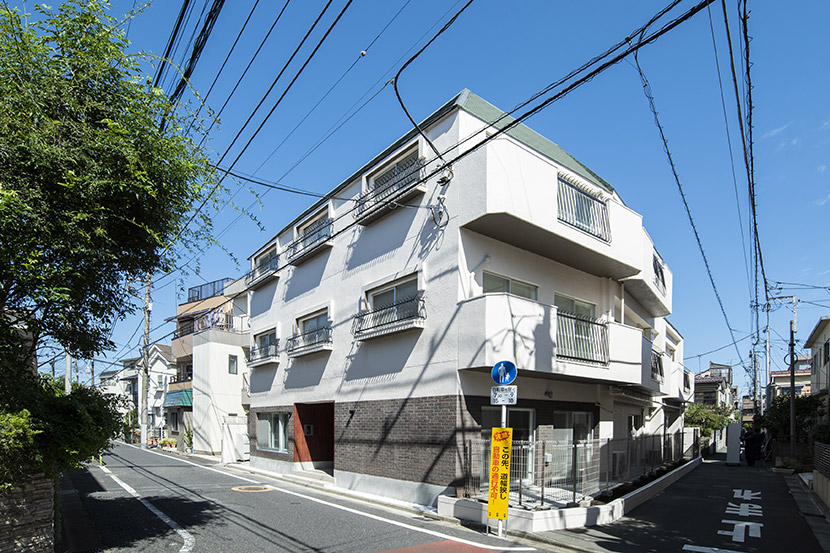
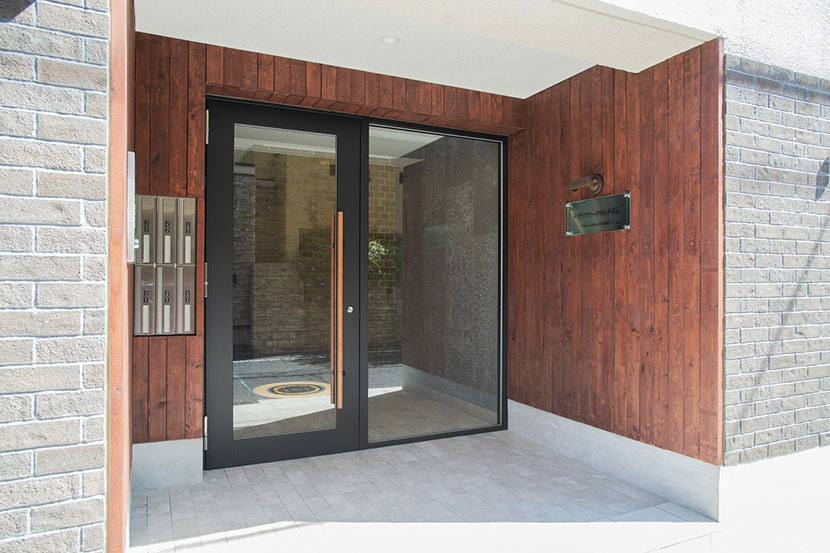
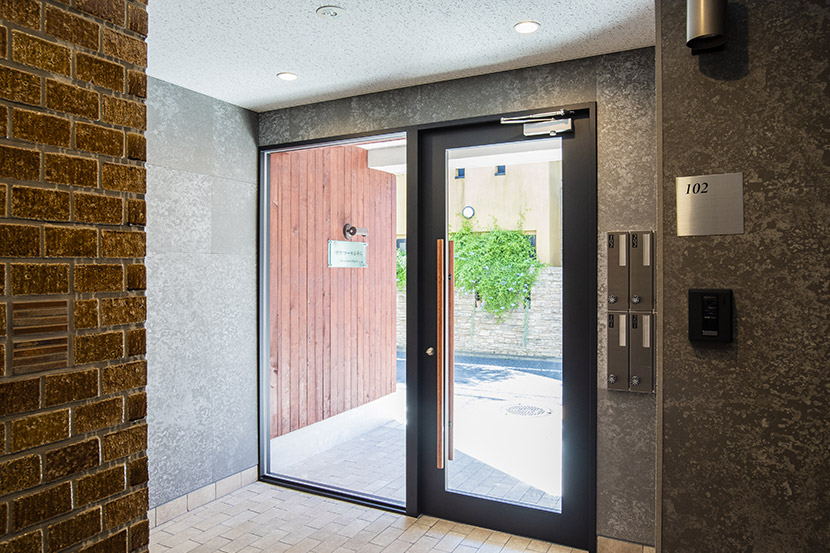
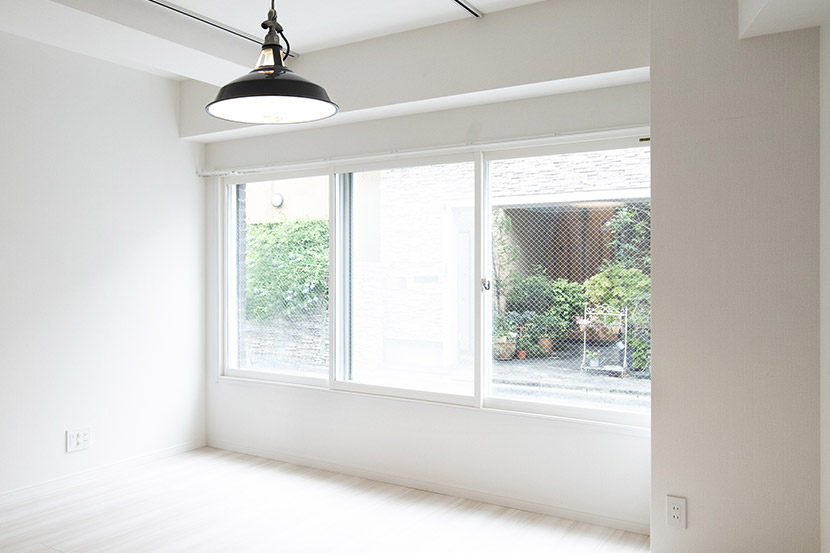
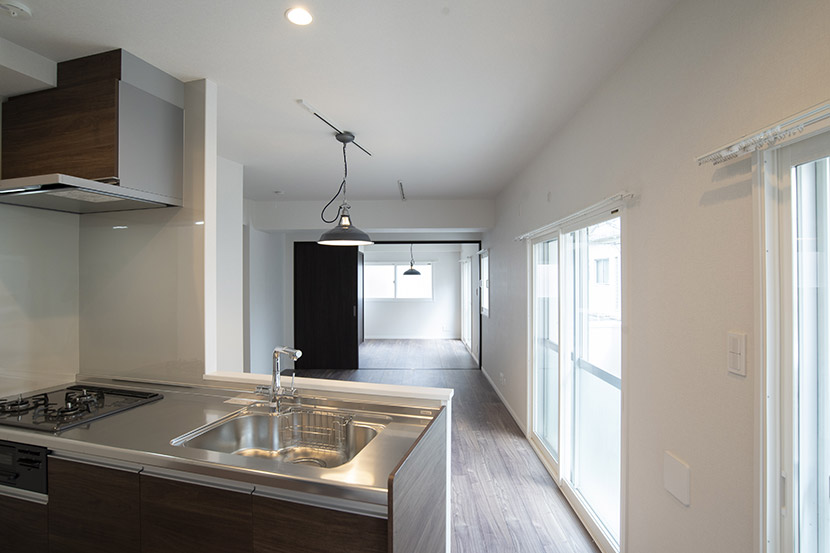
7. Finding tenants
Our partner real estate agency was able to find tenants and within a short period of time all the units were fully occupied.
In this case, we adopted the “free design” method, which allowed the tenants to add shelves in some areas of their choice, and to change the finishes and hardware for those who signed contracts early in the construction process, to the satisfaction of the tenants.
Read about our achievements: Renovation of a single unit in an apartment building
Read about our achievements: Renovation of the entire wooden house
Read about our self-introduction: Mari-Hiro Architects’ Office
