A house inspired by mountain cabins
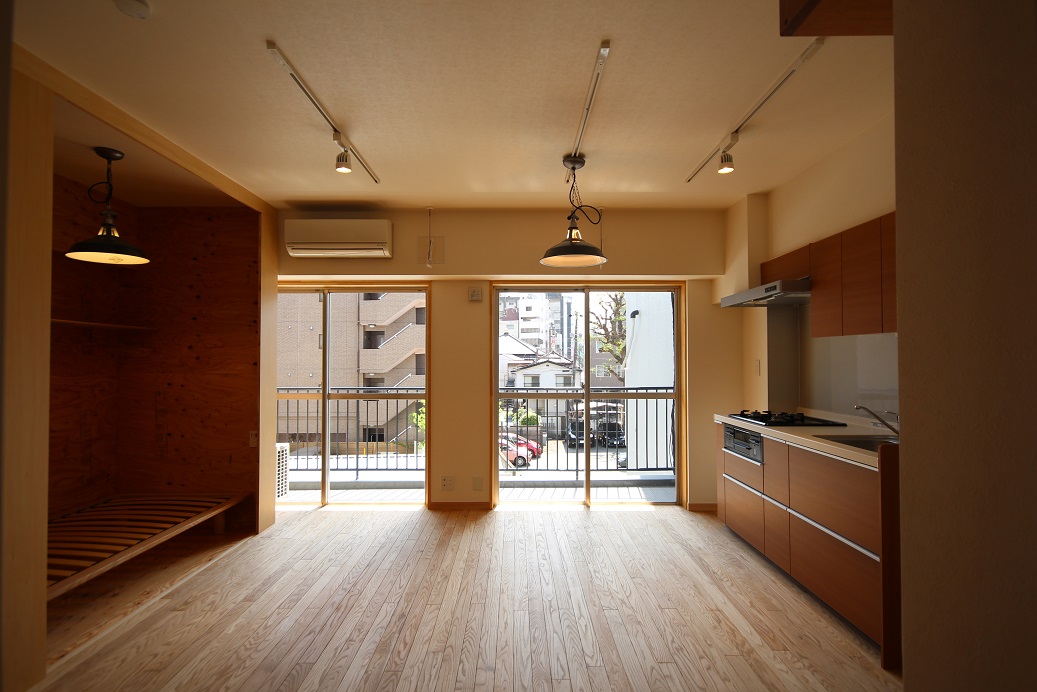
We renovated one of the houses in a reinforced concrete building in Tokyo. We did the design and renovation work.
This was a project where the client bought a second-hand flat and renovated it to his liking. When the client had almost decided on the property to buy, I accompanied him to see the property and took measurements to make a plan. The house was built in 1972 and is located in a very convenient area, close to the JR station.
The client, who enjoys a variety of outdoor sports, wanted to create the following:
- He wanted to create a slightly enclosed bed space, like in a sleeper car or a mountain cabin.
- The flooring should be natural wood (not glued together) to make the room comfortable.
At this stage the purchase of the house was not yet finalised, but due to the client’s busy schedule, we went ahead and visited the showrooms to make a decision on the specifications of the bathroom, kitchen and washbasin. At the same time, we drew up a simple floor plan in accordance with the client’s requirements.
About a month after the viewing, we were informed that the contract to purchase the property had been formalised and we began the design and estimation process.
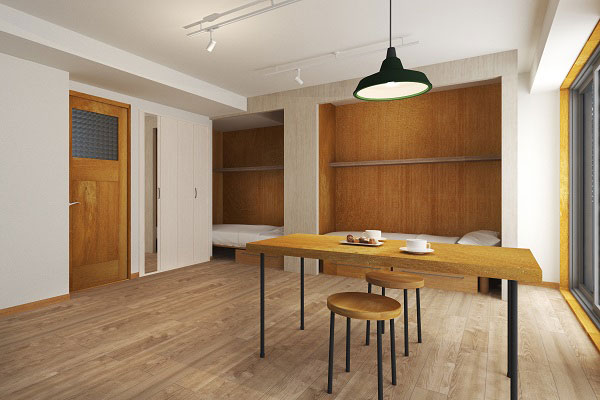
After approval by the client of the design and the price of the work, the work contract was signed, the work was notified to the building and the renovation work began.
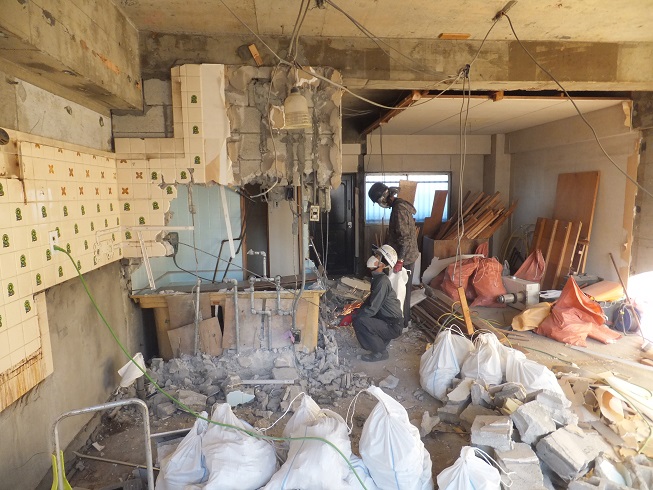
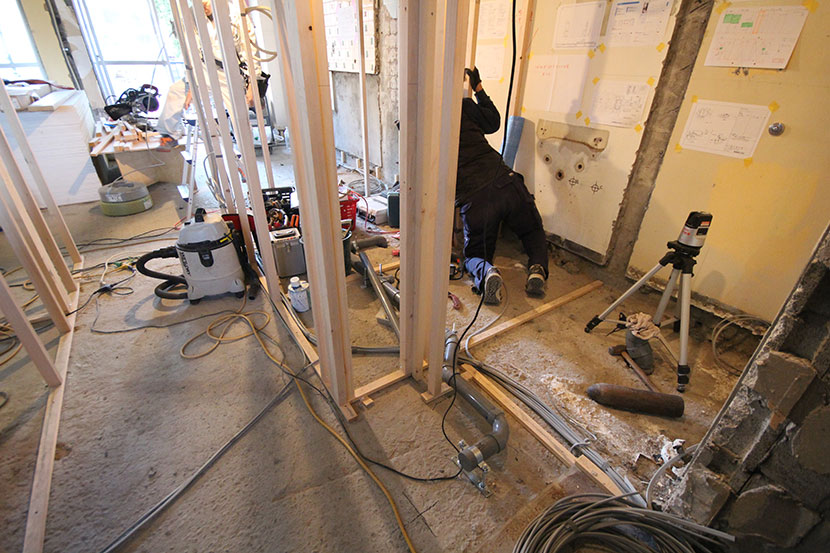
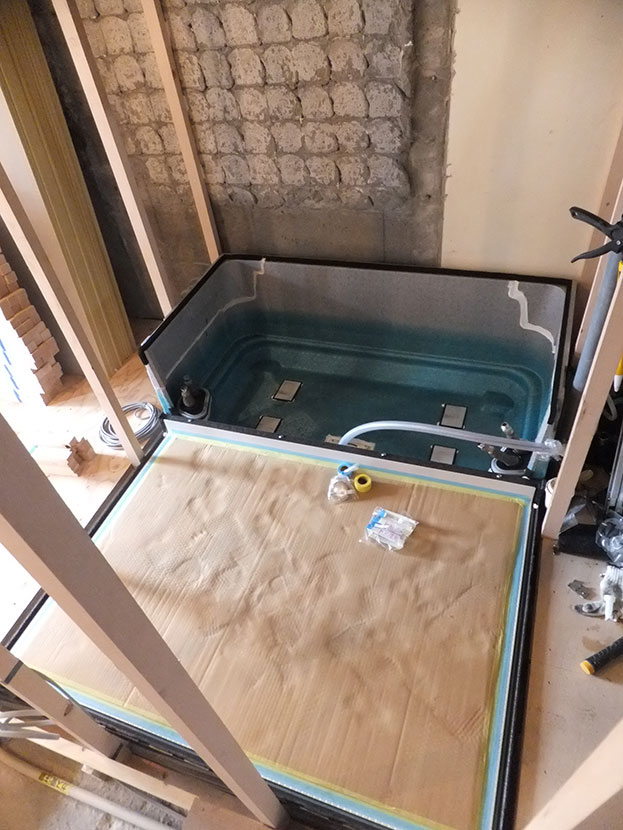 This photo was taken during the installation of the unit bath.
This photo was taken during the installation of the unit bath.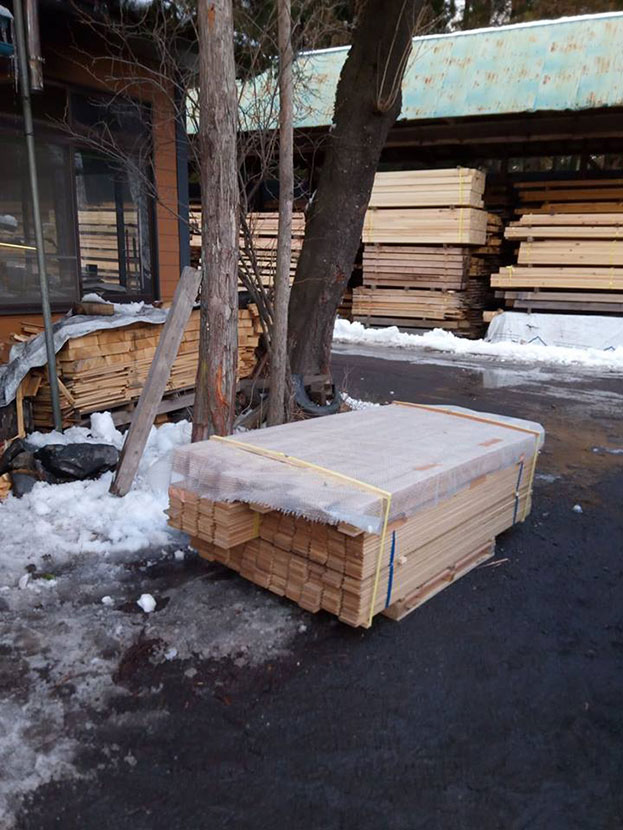 We had received a picture of the chestnut flooring from the person in charge in Iwaizumi. We were very excited about this.
We had received a picture of the chestnut flooring from the person in charge in Iwaizumi. We were very excited about this.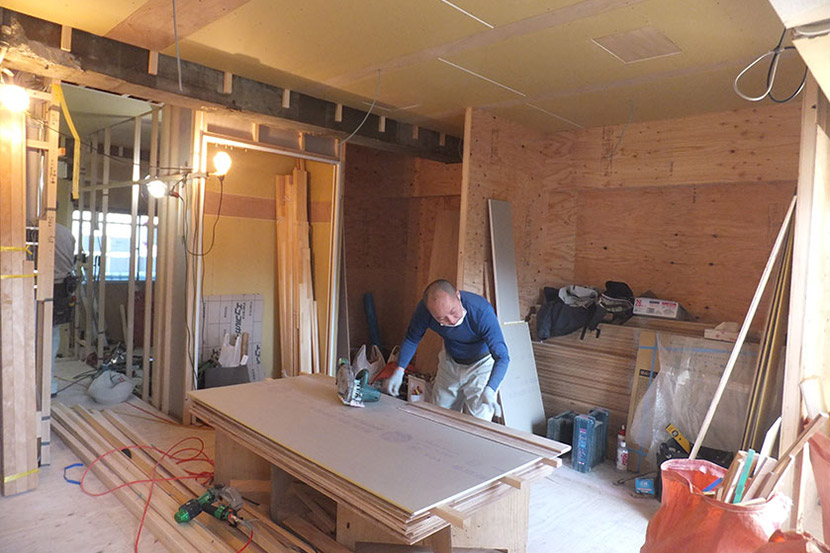
The flooring was painted with flaxseed oil by an established timber company in Shinkiba. The paint is non-glaring and retains the natural feel of the wood.
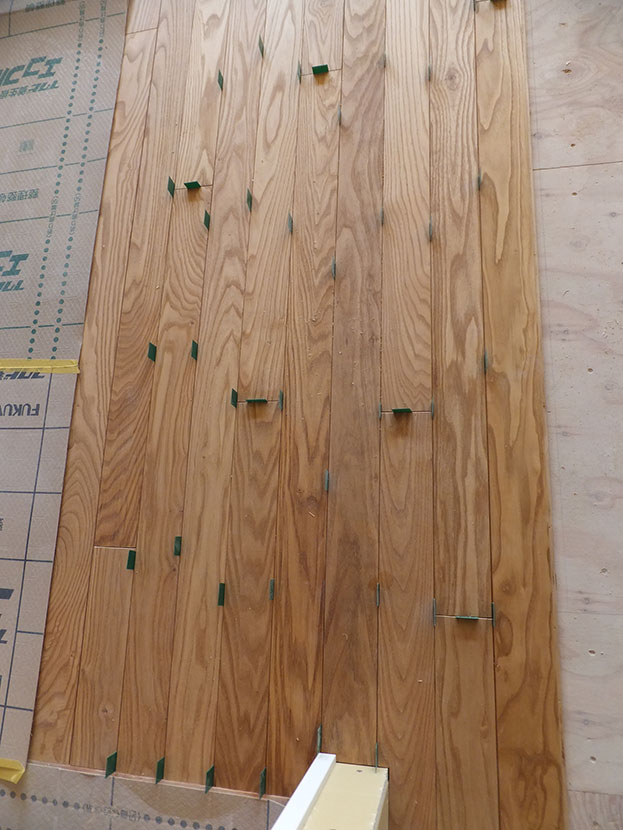
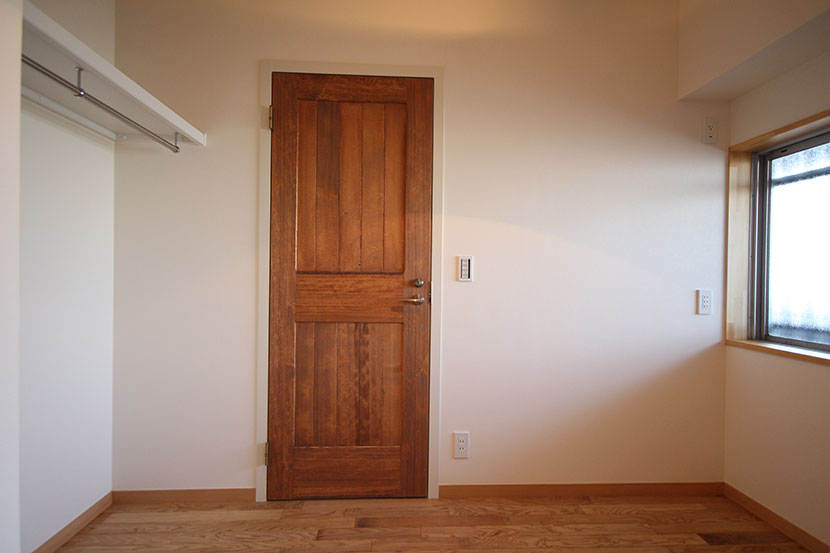
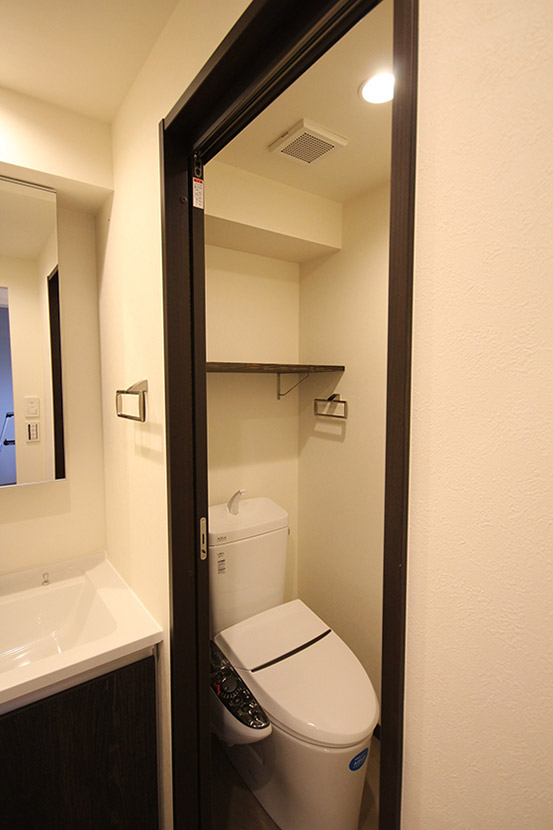
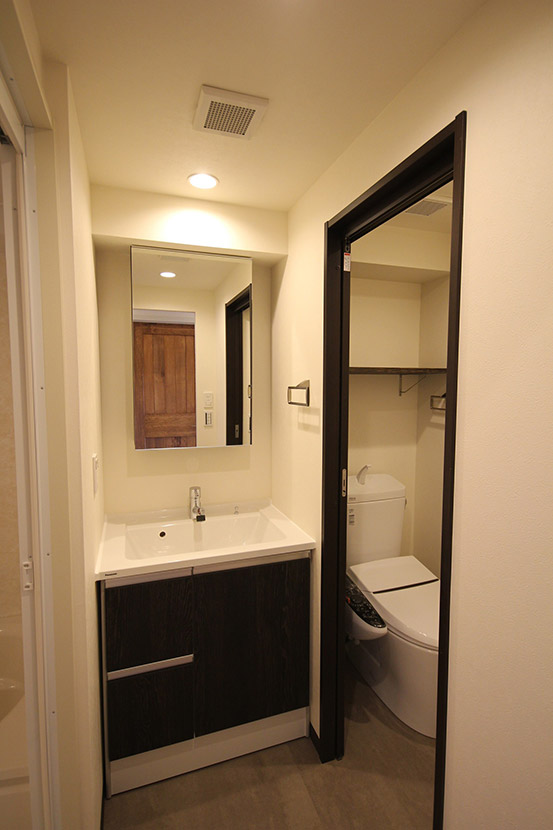
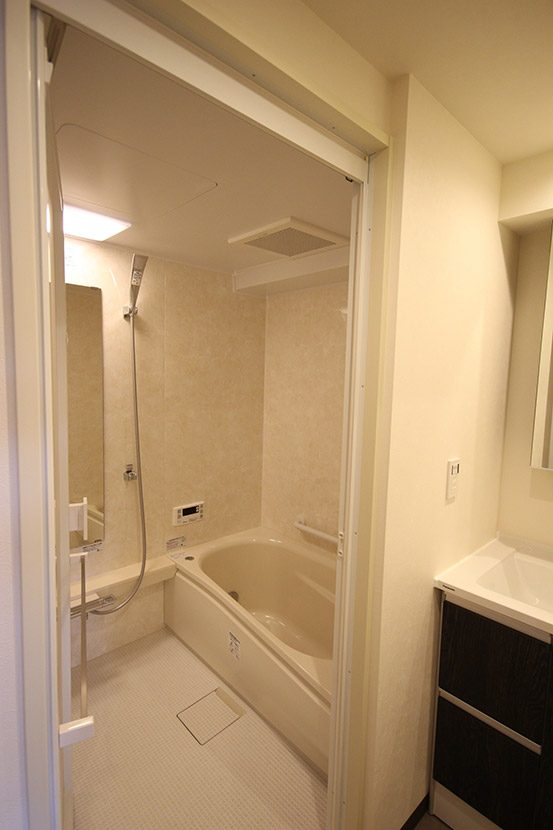
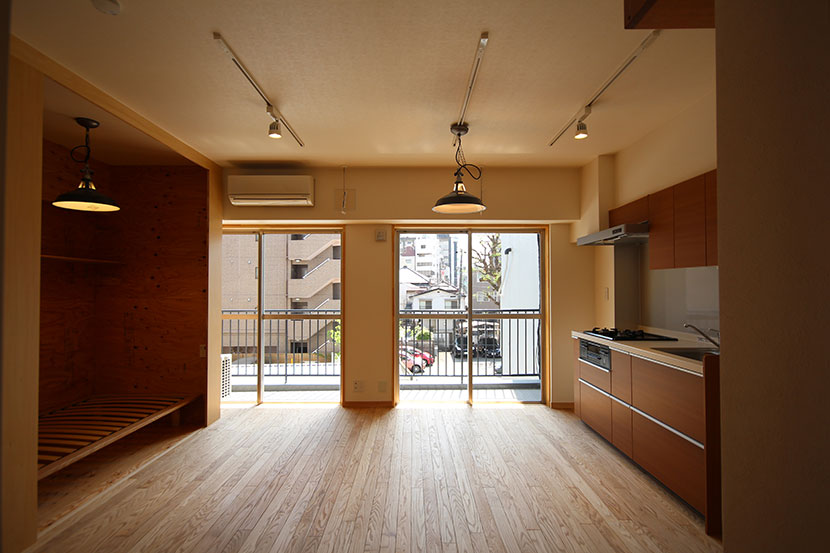
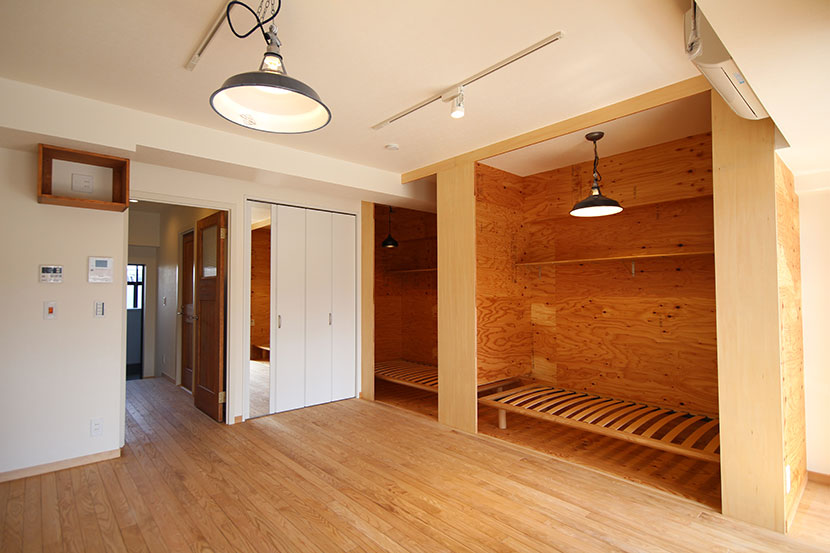
After two months of work, the project was successfully completed. The client was very pleased with the beautiful chestnut flooring.
Renovation of a reinforced concrete apartment building
Read about our achievements: Renovation of the entire wooden house
Read about our self-introduction: Mari-Hiro Architects’ Office
