Renovation of a steel-framed apartment building
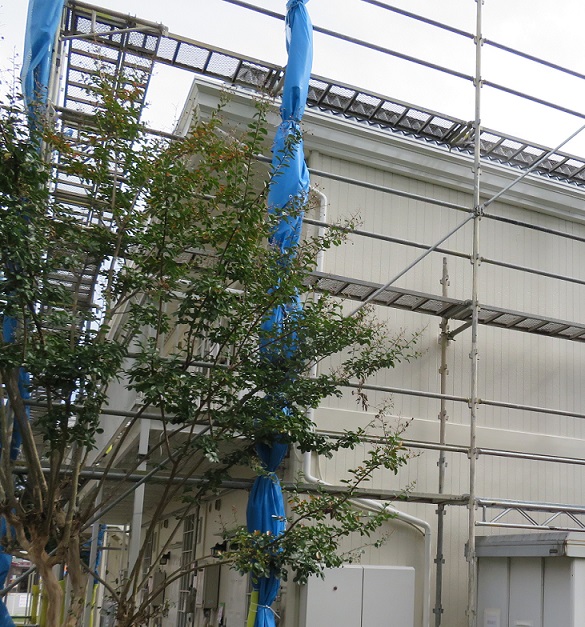
The following is a case study of our involvement in the periodic renovation of the exterior walls and roof of a steel-framed apartment building. Our office was contracted by the client (the owner of the building) to act as design supervisor. The renovation work was performed by Hiroaki Itoi of Itoi Architectural Studio.
1. Checking documents
This project began when the client (the building owner) consulted us about a steel-framed apartment building in Yamanashi Prefecture. The building was in need of periodic renovations. The building owner had taken over the responsibility for ordering building renovations from a former owner and needed a systematic and organized way to order and record building renovations in the future. Therefore, our office was asked to organize the requirements for placing renovation orders.
First, in order to get an idea of the scope of renovation work and the long-term plan, we received documents, drawings, and repair history related to the building from the owner and checked their contents. We were able to access only limited data on this apartment building, which was constructed approximately 30 years ago, perhaps because it was based on standardized specifications by a major housing manufacturer. With the exception of a simple site plan, no drawings remained. There was also no written record of the repair history, so we had to obtain information by interviewing the people who had done the work in the past.
2. Inspection for building renovation
In order to understand the current condition of the building, we made a list of items to be checked and conducted a on-site inspection. Since it was decided that only the exterior walls, roof, and common areas would be subject to renovation work, the items that were checked were mainly related to the outside of the building. We checked the condition of the metal roof, exterior walls, gutters, etc., and recorded the results using photographs and notes on the drawings we had prepared. We also took measurements of the main parts of the building, such as height, frontage length, and gable length, in order to reproduce the dimensions and shape of the building on the drawings at a later date.
3. Drafting a renovation plan
The repair items for this project were mainly painting of the roof and other exterior steel parts, renewal of the elastic joint “sealing” on the exterior walls, and painting of the exterior siding material. Therefore, the specific details of the proposed repair plan included the calculation of area and length to pick up material and labor costs for painting and sealing, and the preparation of building drawings for this purpose. As drawings alone are difficult to understand visually, we created a document that laid out photographs of the site, and based on this document, we held online meetings among the people involved to report on the current status of each part of the building and to suggest what repairs would be appropriate.
4. Obtaining quotations, adjusting quotations, construction contracts
Based on the prepared renovation plan, we requested a quotation from the contractor, and based on the quotation we received, we held a meeting and discussed the details of the construction work. After obtaining the client’s approval for the work details and construction cost, the client and the contractor signed a construction contract.
5. Supervision of renovation work and completion of construction
After the renovation work began, meetings were held using color samples, etc., and on-site confirmations were made as the work progressed to ensure that the work was performed in accordance with the terms of the construction contract.
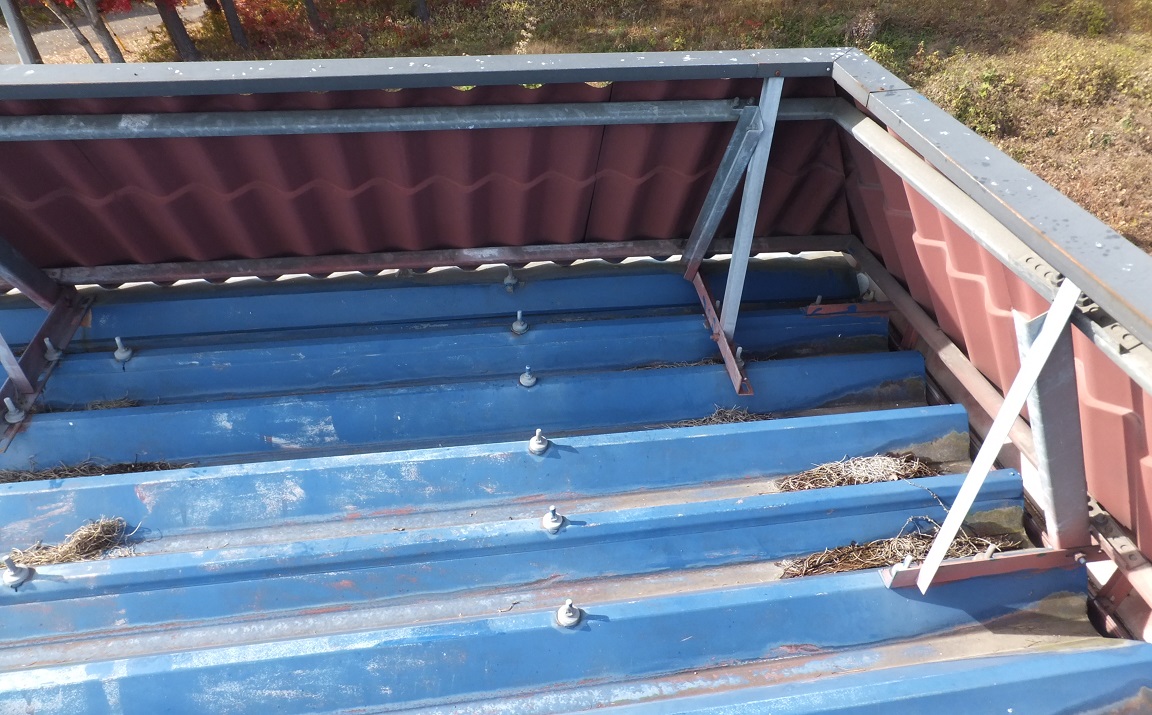
↑Roof before renovation
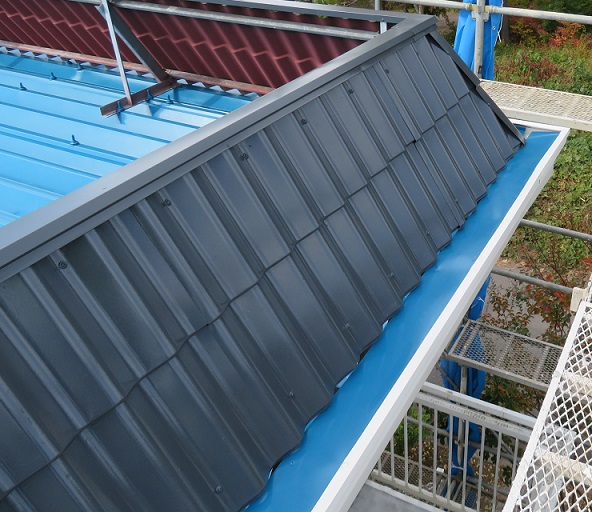
↑Roof after renovation
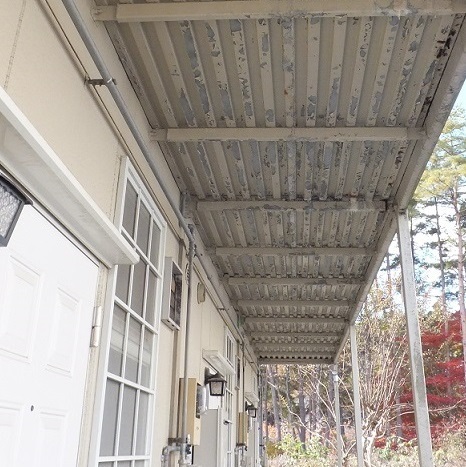
↑Ceiling of common passageway before renovation
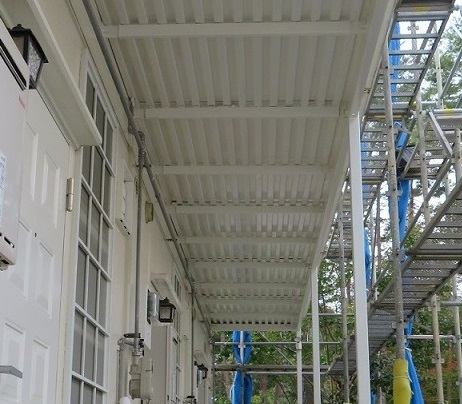
↑Ceiling of common passageway after renovation
