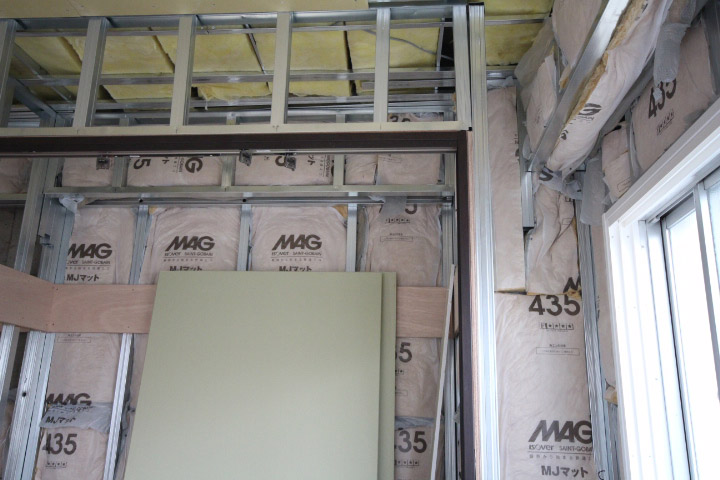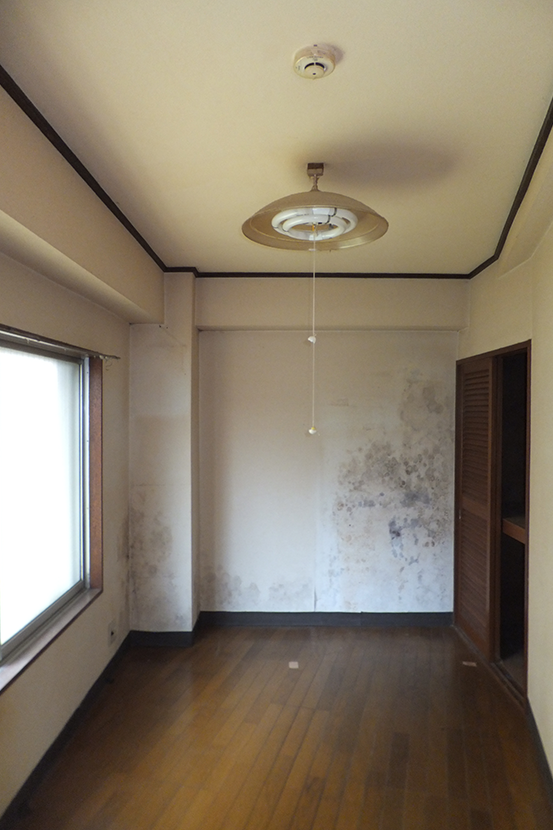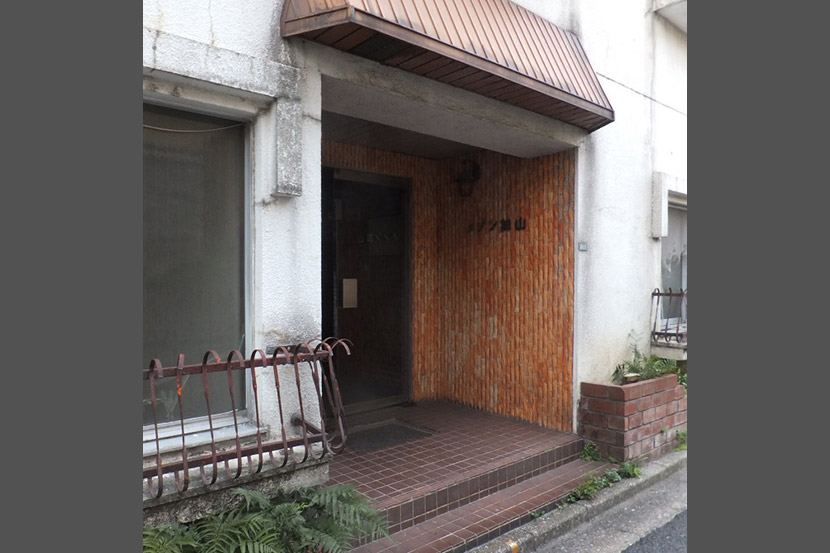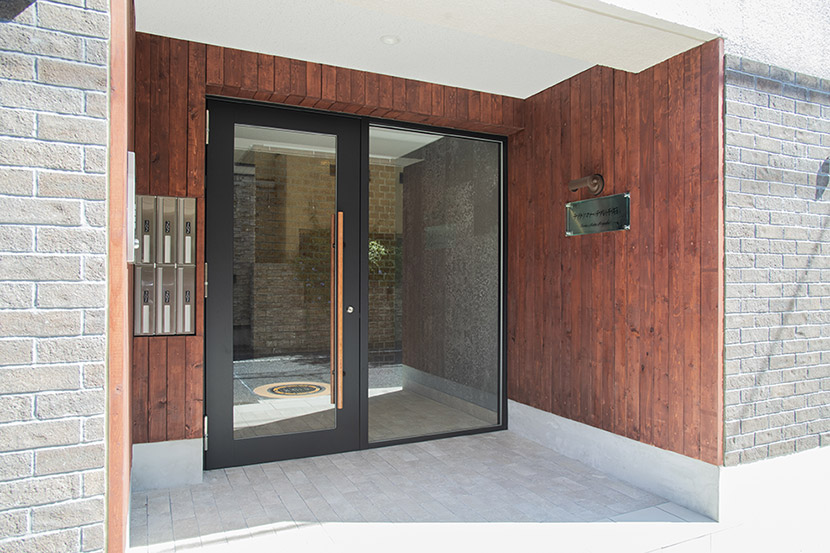1.Safety
How safety should be considered when owning a home
Early modern urbanisation in Japan began in 1603, when Tokugawa Ieyasu designated Edo (present-day Tokyo) as the capital, where people lived in densely populated areas. Edo was notorious for its frequent fires, and by one estimate, a house was lost to fire on average every six years. In Japan, where natural disasters such as earthquakes and typhoons occur frequently, there have been frequent changes to the law and trial and error has continued to this day with regard to how cities and buildings should be built to resist earthquakes, typhoons and fires.
In this context, the Building Standards Law sets out minimum rules for the construction of buildings in Japan to ensure the safety of people using them in the event of a fire, earthquake or other natural disaster.
If you are constructing a new building, you will obviously need to comply with this law, but there are a few other things you should bear in mind that we would like to share with you.
(a) What you need to know to evacuate safely in an earthquake and fire
Preparing for a major earthquake
(b) What is the safest land for housing?
What is the safest land for housing?
(c) What level of earthquake resistance should be achieved? (When building or renovating a house)
There is an index called earthquake resistance grade, which is defined in the Law on the Promotion of Quality Assurance of Housing. A seismic rating of 1 means that the building meets the minimum requirements of the Building Standard Law. There are three levels: Grade 2, which is 1.25 times more resistant than Grade 1, and Grade 3, which is 1.5 times more resistant than Grade 1.
in the 2016 Kumamoto earthquake, homes with an earthquake resistance rating of up to 2 collapsed. As a result, builders are now recommending a rating of 3 for custom-built houses. (It was written in the book, “Why New Earthquake Resistance Houses Collapsed?”)
This means that when you order your new home you will need to make your own decisions about the level of earthquake resistance you wish to achieve.
We focus on ensuring earthquake resistance when building or refurbishing a home, and suggest that new wooden houses should have at least 1.5 times the amount of wall space (Grade 3 or higher as mentioned earlier), and preferably twice as much, rather than just barely meeting the standards set by the Building Standards Law.
In addition, in the case of the renovation of a detached wooden house, after checking the seismic resistance of the building, we propose to carry out seismic reinforcement work, if necessary.
In the case of a whole condominium made of reinforced concrete, depending on the structural type and year of construction of the condominium, we recommend that a seismic assessment be carried out if this is desirable. If this results in a recommendation to reinforce the building against earthquakes, we can also draw up a proposal for reinforcement.
(d) Preventing furniture from falling over in earthquakes
Furniture turns into a dangerous killer
(e) The problem of dangerous concrete block walls
The problem of dangerous concrete block walls
(f) What are the health risks of living in a cold house?
If a house is not insulated or is poorly insulated, the room temperature in winter will be the same as the outside temperature and the air conditioning will not be able to keep up with the heating capacity. This can have a negative impact on the health of the occupants.
Research has shown that in the winter months (December to March), when the outside temperature is lower, twice as many people die from heart disease and cerebrovascular disease in their homes than in the warmer months (May to October), per 100,000 people.
It is thought that this is due to the cold conditions in bathrooms and changing rooms, and the rapid fluctuations in blood pressure when undressing for a bath and soaking in hot water.
The Japanese Building Code has long been silent on the subject of thermal insulation, with only the introduction of a new system in April 2021 requiring designers to explain energy efficiency standards are met or not to owners of buildings with a total floor area of less than 300m2, provided the building is built to order. (Houses and flats with a total floor area of less than 300 m2 are not obliged to install thermal insulation.)
In the case of houses for sale, there is no obligation on the part of the company selling the house to explain to the purchaser whether or not the house complies with the energy efficiency standards. In addition, wooden and steel buildings need to ensure airtightness in order to achieve thermal insulation, but the Energy Efficiency Standards do not include any indicators for airtightness.
New buildings are in this state, and so-called renovated condominiums, which are sold after renovation, are generally sold without any increase in thermal insulation, often with no or very low thermal insulation.
In this state of affairs, we recommend that anyone who is going to build or renovate a building should consider what the insulation performance of the building is at the moment (the builder’s standard specification or the specification of the existing building) and to what extent the insulation performance should be increased.
This photo shows the installation of thermal insulation in a renovation project designed by our office.
The building is about 40 years old and is made of reinforced concrete. As a result of burning the gas heater in the room, condensation had occurred and mould had developed.

Even in this situation, the addition of insulation can help to maintain a constant room temperature, reduce the risk of condensation and mould, and make your home less prone to ill health.

(g) Prevent falls from stairs
The Building Regulations set out certain standards for the installation of stairs in communal housing, but they are not necessarily strict about the dimensions of each stair. It is often the case that a staircase is designed to be steep in order to provide as much room as possible, but we recommend that the staircase be made somewhat gentle, with non-slip surfaces and handrails on both sides of the staircase where possible.
The height of each step and the depth of each step are very important to ensure safety.
It is also important to ensure that your head does not hit a beam when descending the stairs, and that the size of the stairs takes into account the dimensions of the refrigerator if it is to be carried up the stairs.
We have written a blog about a case where a steep staircase was removed to improve safety, if you would like to read it.
Renovation of a Wooden House 11 Replacement of a staircase
(h) Installing automatic locks in apartment buildings
When building or renovating an apartment block for rent, it is sometimes necessary to add an automatic lock at the client’s request.


This photo shows an example of a renovation project designed by our office, in which a new auto-locking common entrance door was installed.
Prior to the work, a suspicious person had entered the building and slept on the floor near the door to the roof. As a result of the study, an auto-locking common entrance door was installed at the entrance of the building, and a collective intercom was installed in each house, so that if there is a visitor, the door can be unlocked with an electric lock through the intercom.
The key to the entrance door and the key to the automatic lock are both high security keys that are difficult to duplicate.
In this way, depending on the type of house, it is possible to improve the security of the house.
