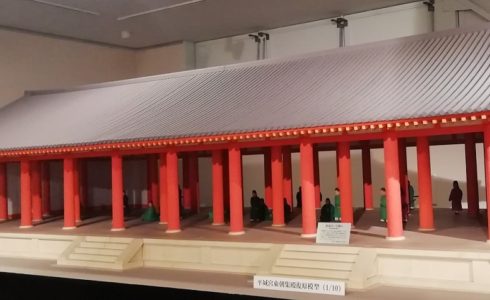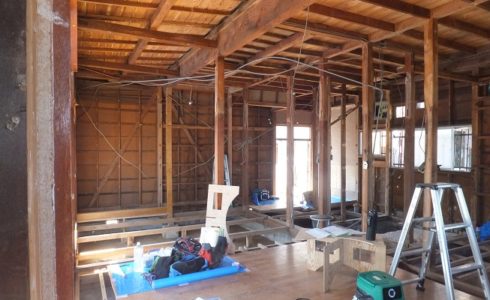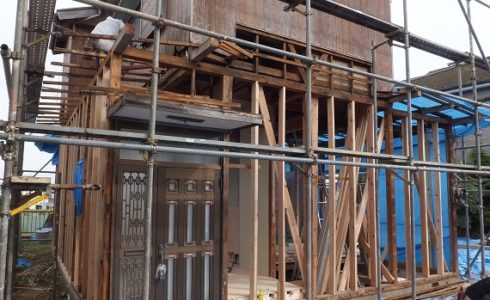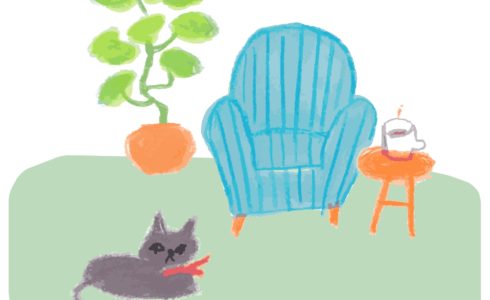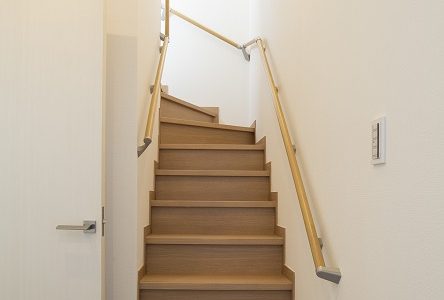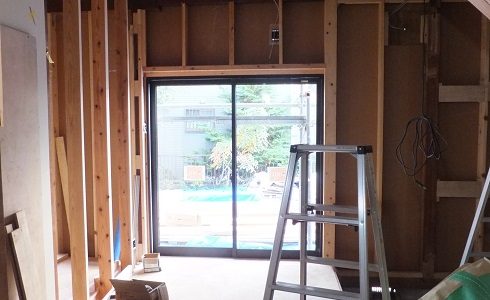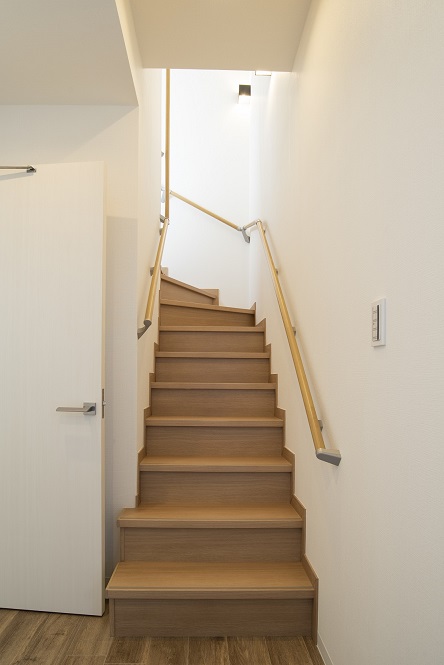
Renovation of a Wooden House 11 Replacement of a staircase
In this article, I would like to share you about the replacement of the staircase in a wooden house built in 1950.
I have the impression that in my parents’ generation (over 70 years old) there are many accidents caused by falling down the stairs. As a designer of houses, I always want to do everything I can to prevent accidents from falling down stairs.
Before the renovation, the stairs were very steep. There are 14 steps in total, each with a height of 20.4 cm and a depth of 16 cm per step. (We call a depth per step “tread” or ”Fumitsura” in Japanese.
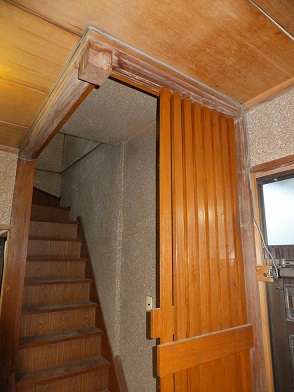
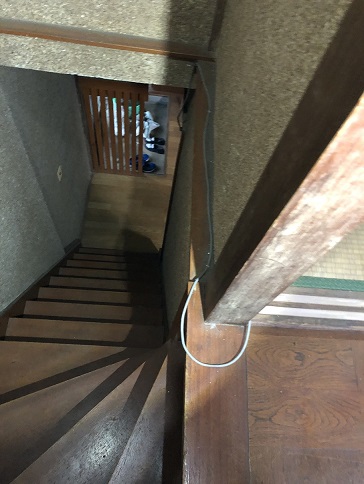
This is a very steep staircase and if you are carrying an object and go down in a forward direction, you could fall down. Furthermore, there was no handrail. Imagine a person sleeping upstairs and going downstairs to go to the toilet in the middle of the night, this staircase is very dangerous.
In the renovated staircase, the “tread”, the depth per step, could be increased from 16 cm to 22 cm. This means that even if you are carrying an object and descend in a forward direction, you can do so with care. We also installed a handrail. Here are some pictures of the stairs after the renovation.

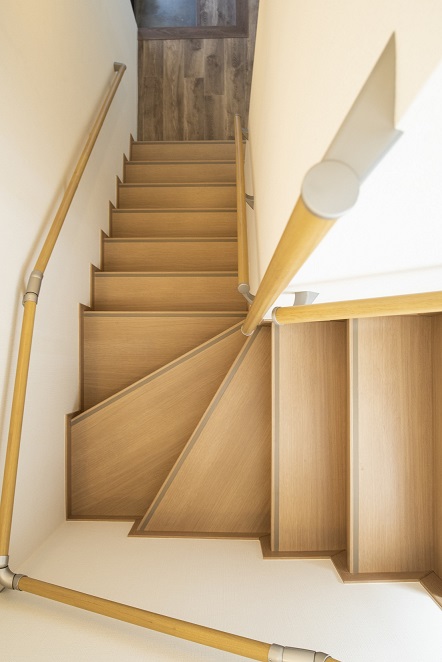
For those of you who are interested in how the staircase will be built, I will also share you how it is being built.
On the 16th of October (this is the second month of the four months of woodwork, so it’s a relatively early stage), we started laying the base for the staircase indoors. Sometimes the staircase is installed at the end of the construction process, but in this project, the staircase has to be installed first because the insulation will be sprayed on the back of the staircase.
The staircase is pre-made in the factory and will be installed in the correct position according to the accuracy of the existing structure.
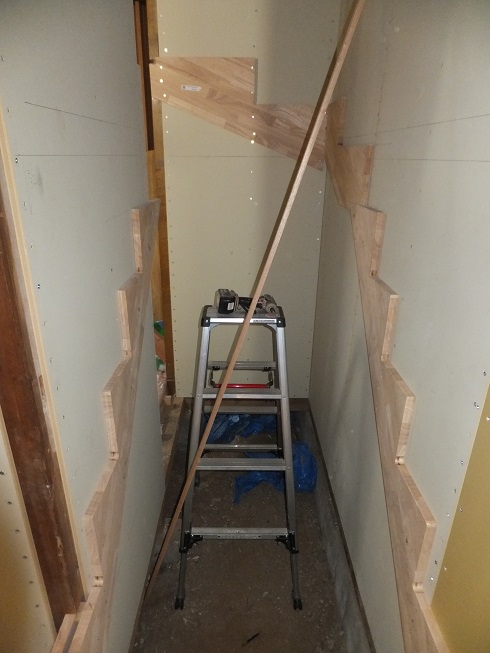
The first step is to install a base on both sides of the wall.
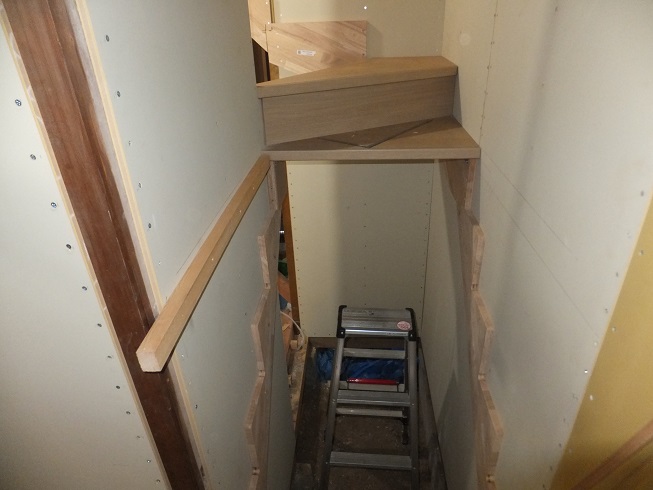
In this case, the middle turning step was installed first.
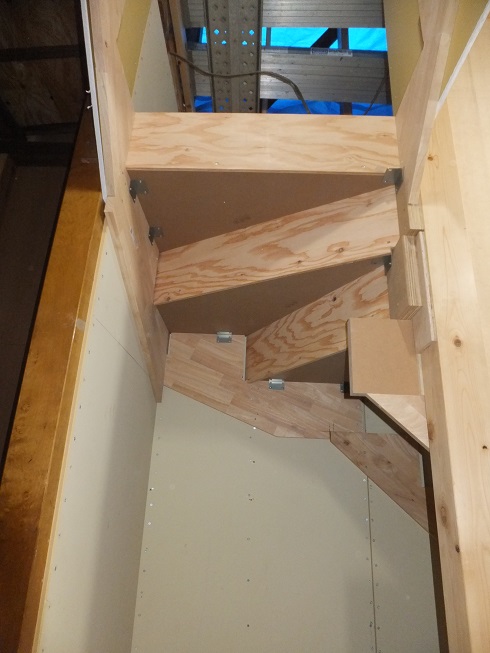
From the first step, the stairs are installed one after the other up to the floor of the ground floor and then up to the first floor.
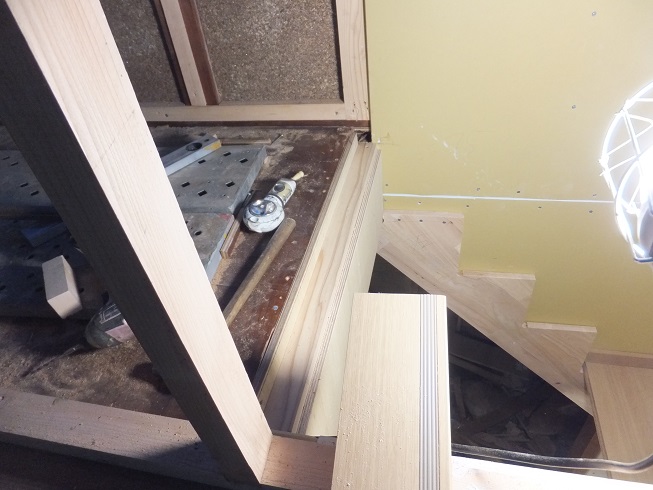
This is a view of the work in progress, from the first floor. This is how the stairs were installed by hand. The finished staircase is now covered with a protective material to prevent damage and can be climbed up and down with materials. Compared to the previous steep and dangerous stairs, the new stairs are much safer.
At this stage in the process, we also carry out the plumbing work in parallel, before the floor is covered.
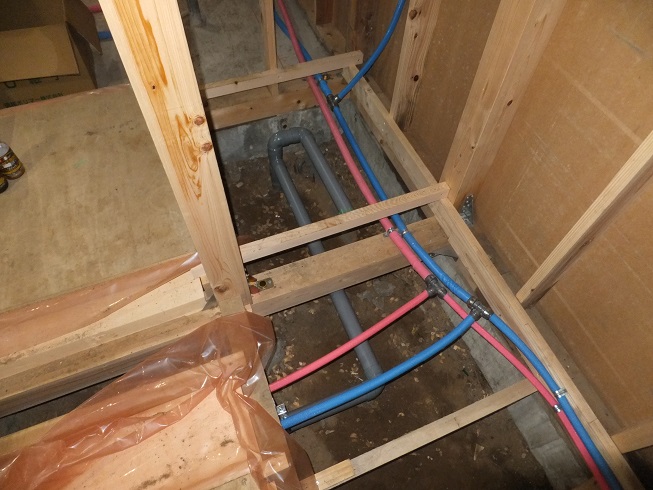
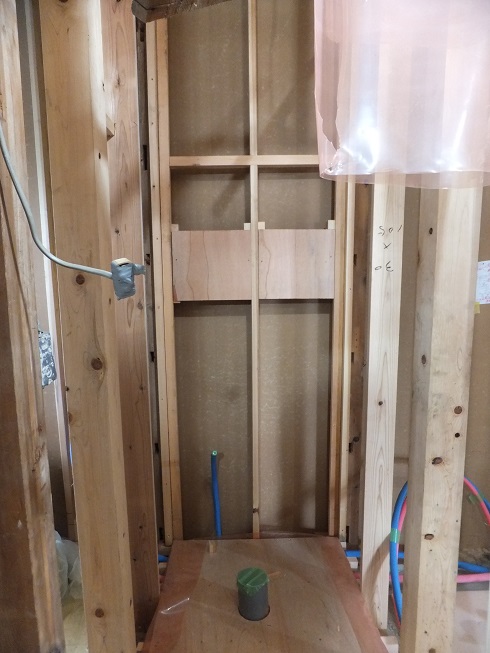
Once the sub-floor plumbing has been installed, a strong sub-floor joist, consisting of insulation, joists, airtight sheets and plywood, is built on top. The wall panels will also be fitted for shelves.
(To be continued next time.)

