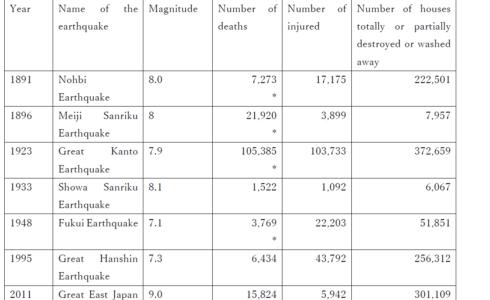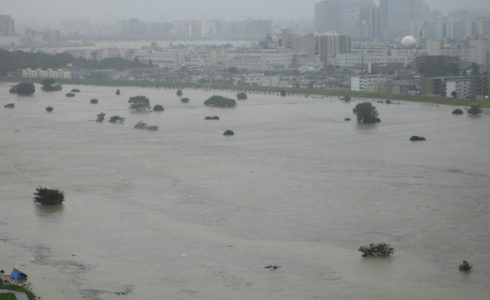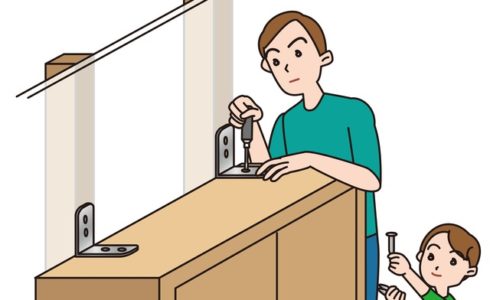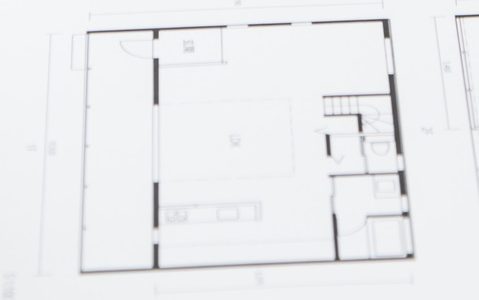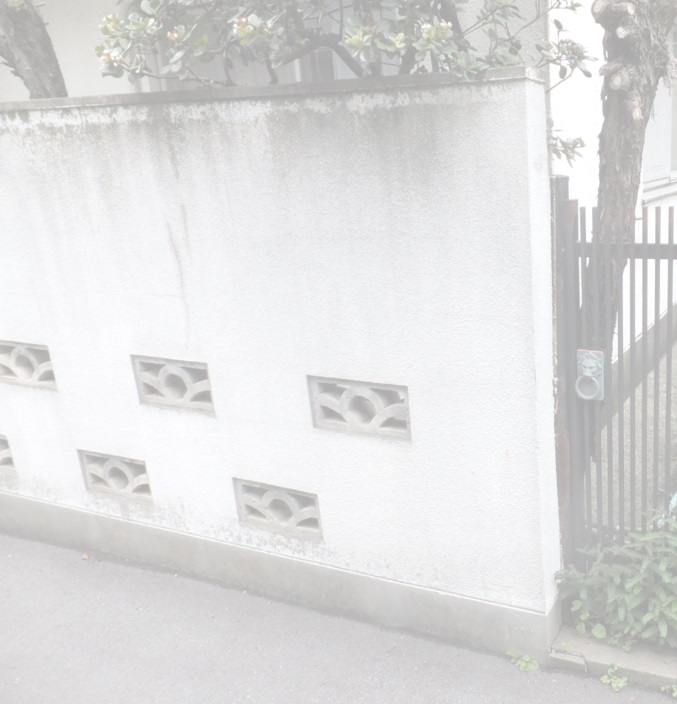
The problem of dangerous concrete block walls
We would like to share about some problematic block walls, as some of you may not know about them.
There are safety regulations regarding concrete block walls, especially those often seen on the exterior of second-hand houses, and these regulations are written in Building Standards Law Enforcement Order Article 62-8. However, in the 2018 Osaka North Earthquake, a concrete block wall that had been erected as a blindfold for a swimming pool at a primary school collapsed and fell, leading to the unfortunate death of a child on her way to school. As a result of verification, it was found that this concrete block wall did not meet the safety requirements of the Building Standard Law.
https://www.asahi.com/articles/photo/AS20200618000714.html?iref=pc_photo_gallery_3
Specifically, although the 44-year-old wall was reinforced with steel reinforcement, the lack of welded steel reinforcement at the joint with the foundation, where the greatest forces are concentrated, was the cause of the collapse, and the lack of buttresses in relation to the height of the wall also made it more dangerous.
https://xtech.nikkei.com/atcl/nxt/column/18/00154/00317/
Public evacuation centres, such as primary schools, must be the safest place for residents to gather and stay in the event of a major earthquake or other disaster, so it has been decided that dangerous concrete block walls will be rebuilt in primary schools across the country.
Even in private homes, dangerous concrete block walls can collapse in a major earthquake and kill or injure people nearby. There is no compulsory law to rebuild existing concrete block walls, but in Tokyo, for example, wards in the 23 wards and cities outside the 23 wards offer subsidies to encourage the rebuilding of dangerous concrete block walls. (It is not known whether all wards and cities offer subsidies.) There are often strict conditions, such as that the entire building must be legal in order to receive the subsidy. If you are the owner of such a dangerous concrete block wall, it would be advisable to consider whether you can apply for a grant, or to take some action, including DIY, even if you feel that the conditions for grant application are too strict.
If you are planning to build a DIY fence, we recommend that you refer to the Ministry of Land, Infrastructure and Transport (MLIT) website, which has a document explaining safe construction methods. Here is a link to a pamphlet for builders (in Japanese only) on the website of the Ministry of Land, Infrastructure, Transport and Tourism.
http://www.kenchiku-bosai.or.jp/…/01/block_checklist.pdf
Here’s an extract of what it says:
(1) Reinforced concrete block walls (concrete blocks with reinforcement)
(2) Masonry walls (made of stone, brick, etc.)
The standards are divided into the above two categories. In the case of reinforced concrete block walls, there are provisions for the construction of foundations and for buttresses if the height of the wall exceeds 1.2 m. For example, in the case of masonry walls (made of stone, brick, etc.), the foundation must be at least 20 cm deep and have buttresses, and the height of the wall must not exceed 1.2 m.
In the renovation project I designed, the concrete block wall was removed and reused as an earth retaining wall, leaving the foundation of the original wall up to soil level, with a new mesh fence inside for added security. The concrete block wall was originally intended to provide privacy for the residents and to deter intruders, but in the renovated building, the mesh fence acts as a deterrent to intruders, while planting is introduced as an element to block sight lines. The following photographs show some of the stages of the work.
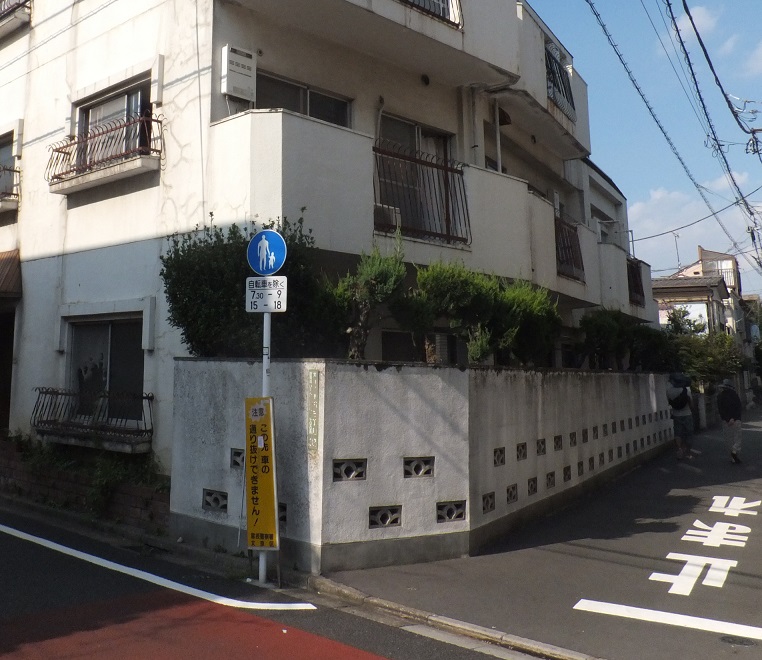
The photo above shows the state of the building before the renovation.
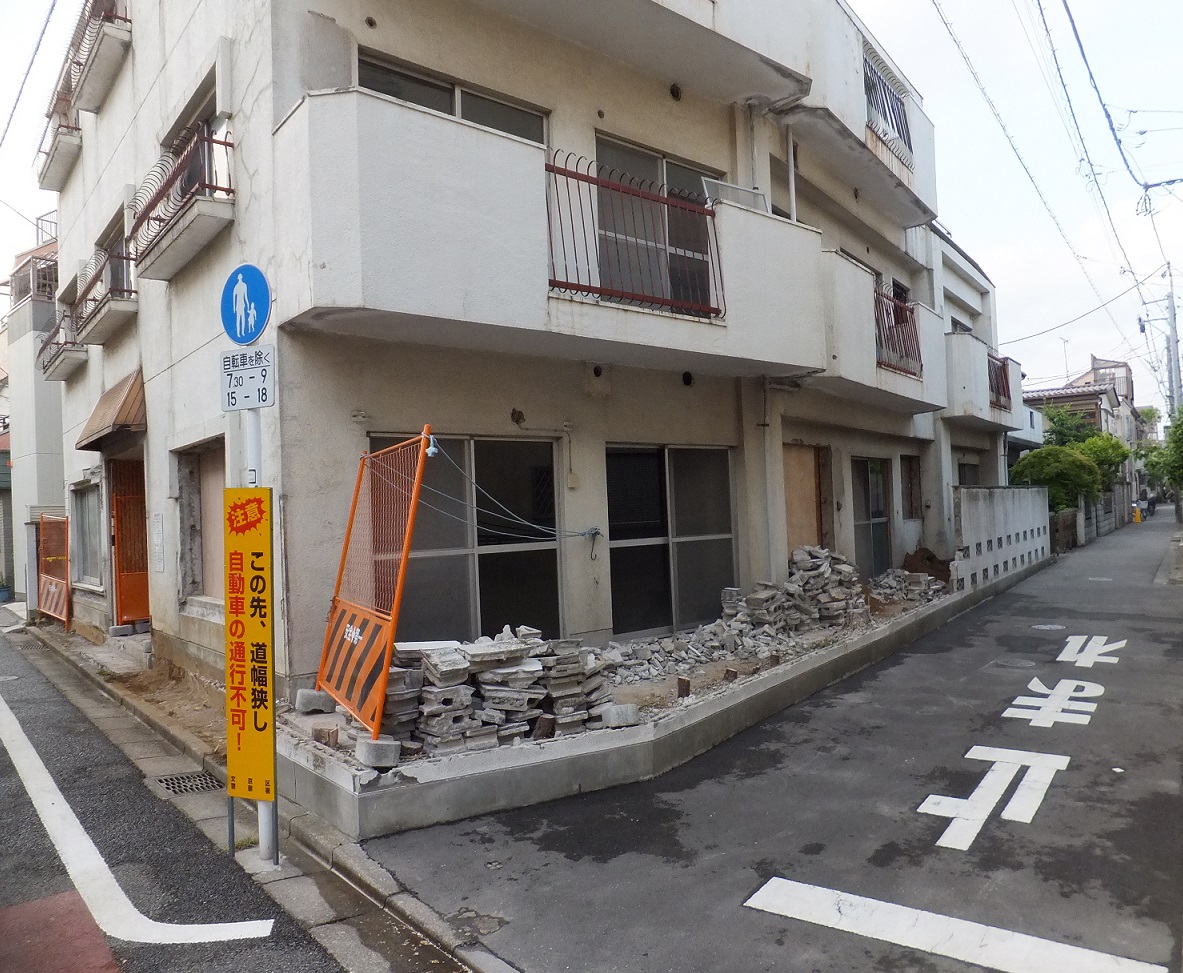
The photo above shows the concrete blocks demolished after the renovation started.
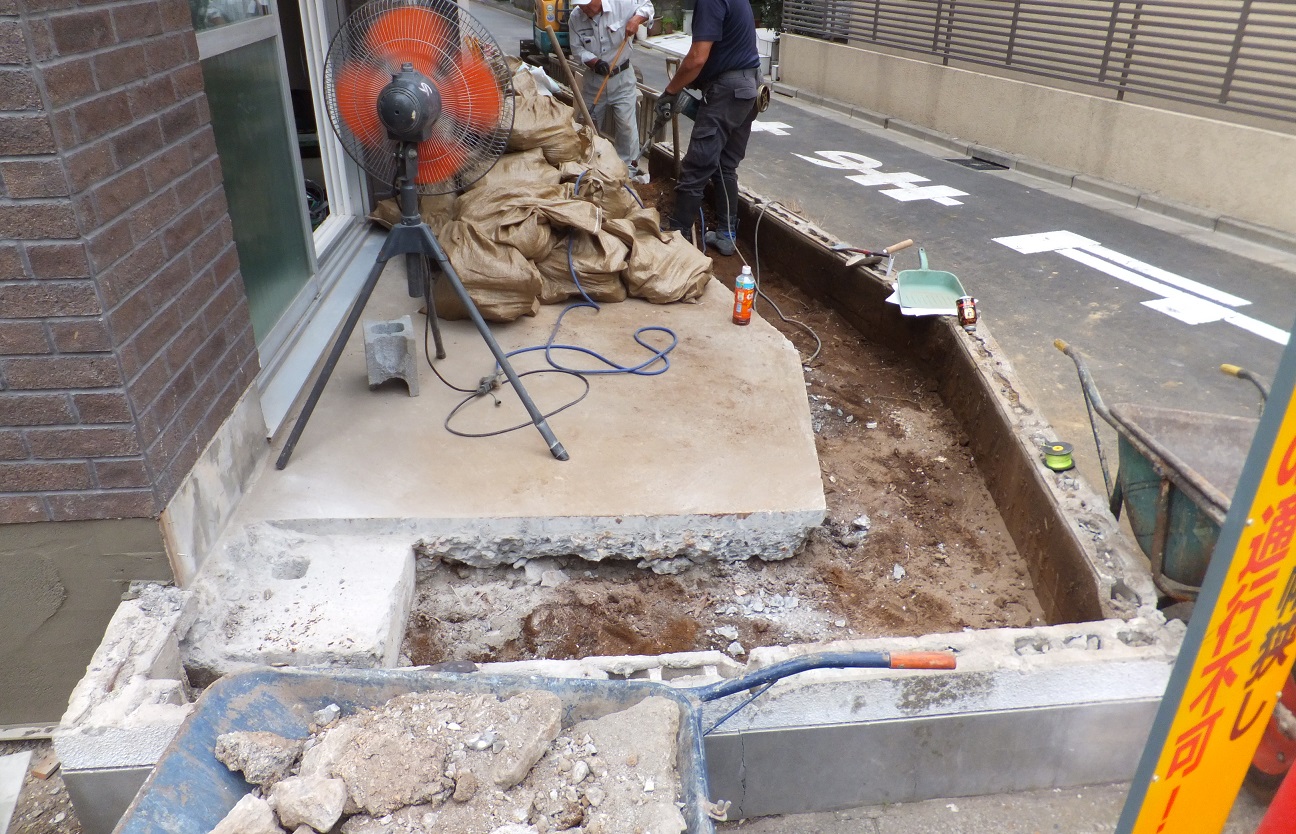
In the photo above, the soil is being replaced for planting.
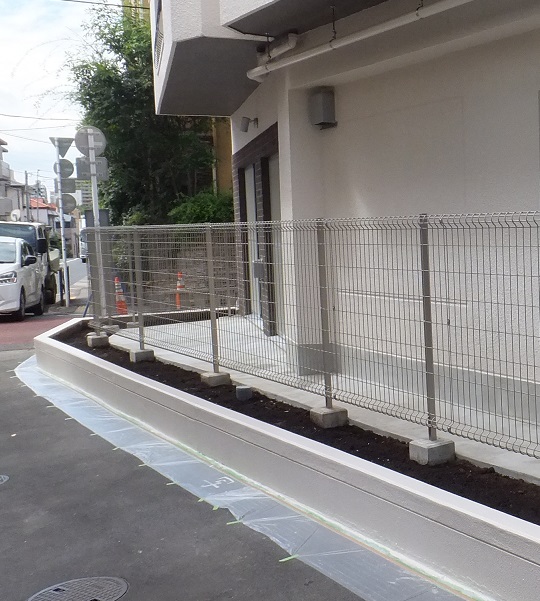
The photo above shows a mesh fence in the process of being installed.
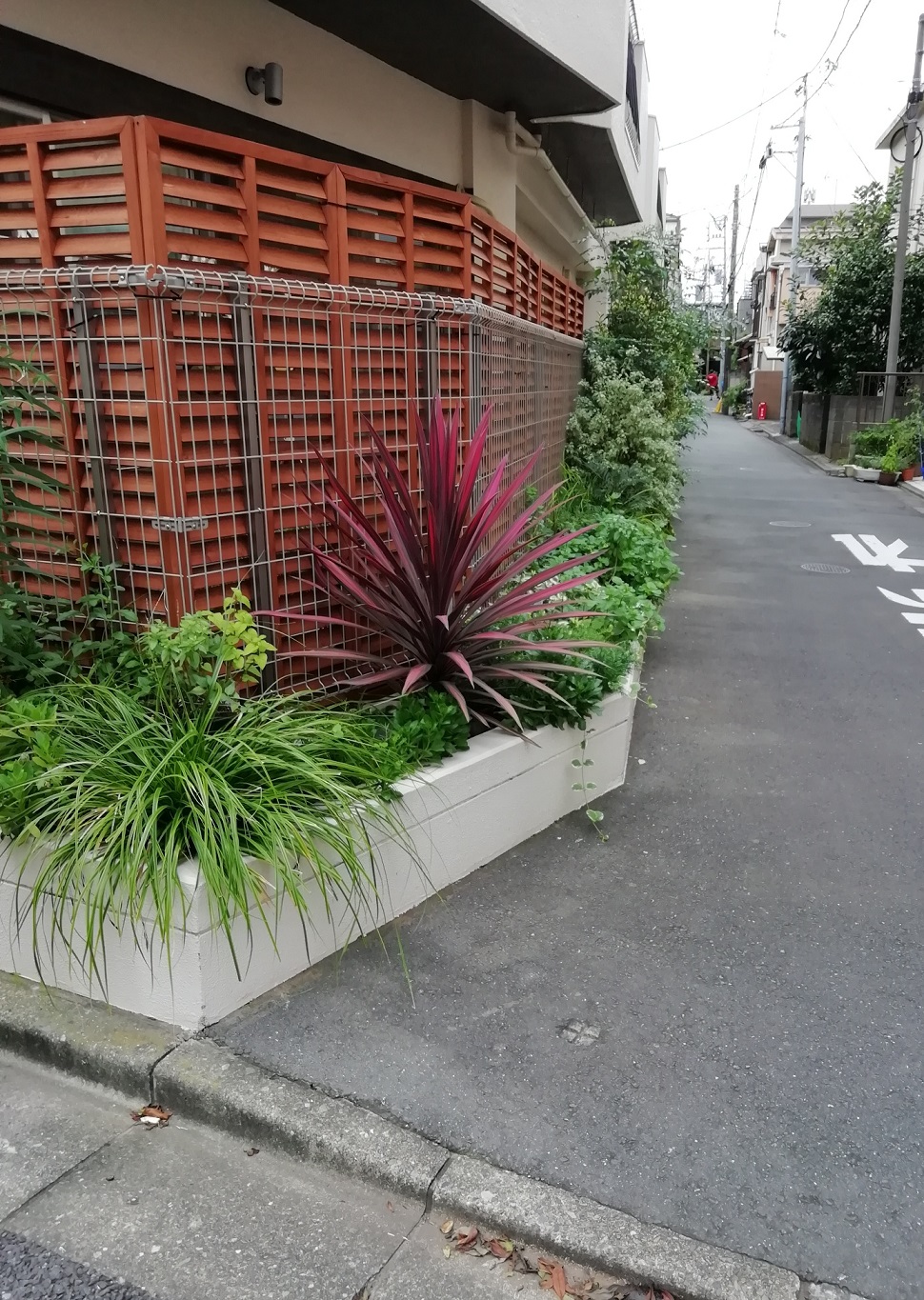
The photo above shows the state of the planting after the completion of the renovation.
We hope that this case study will be of help to you.

