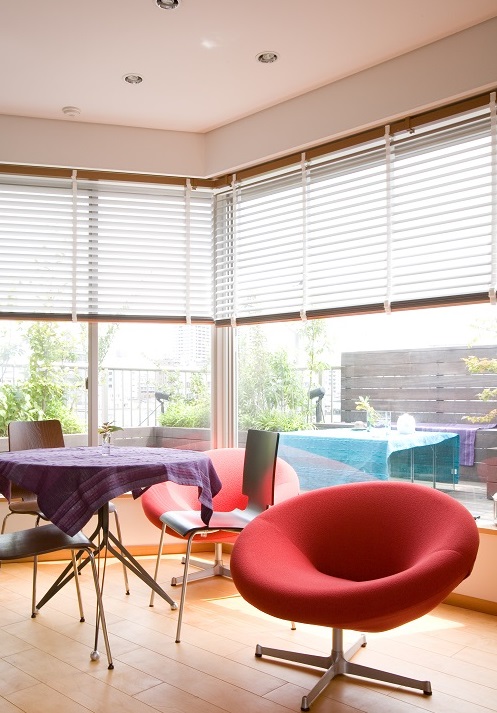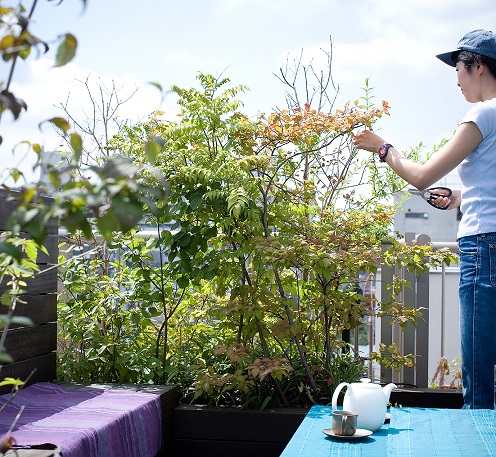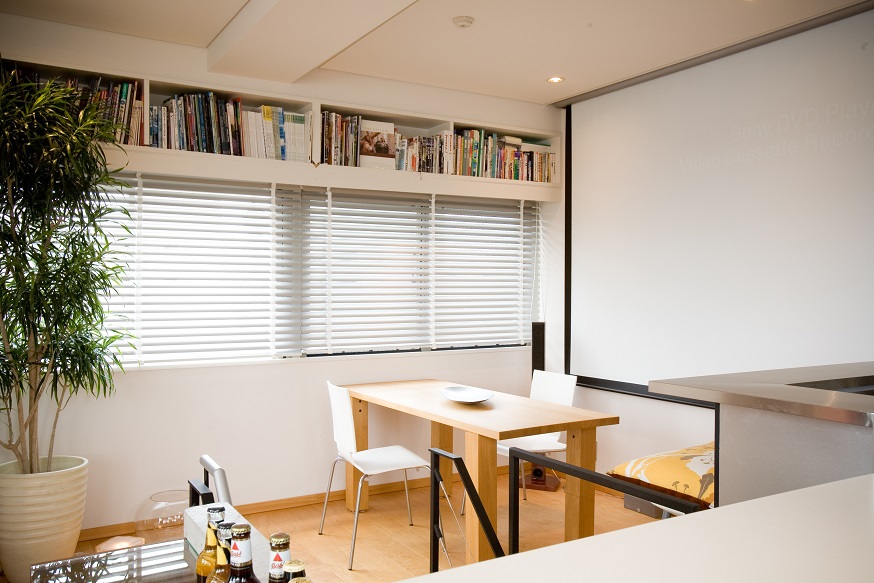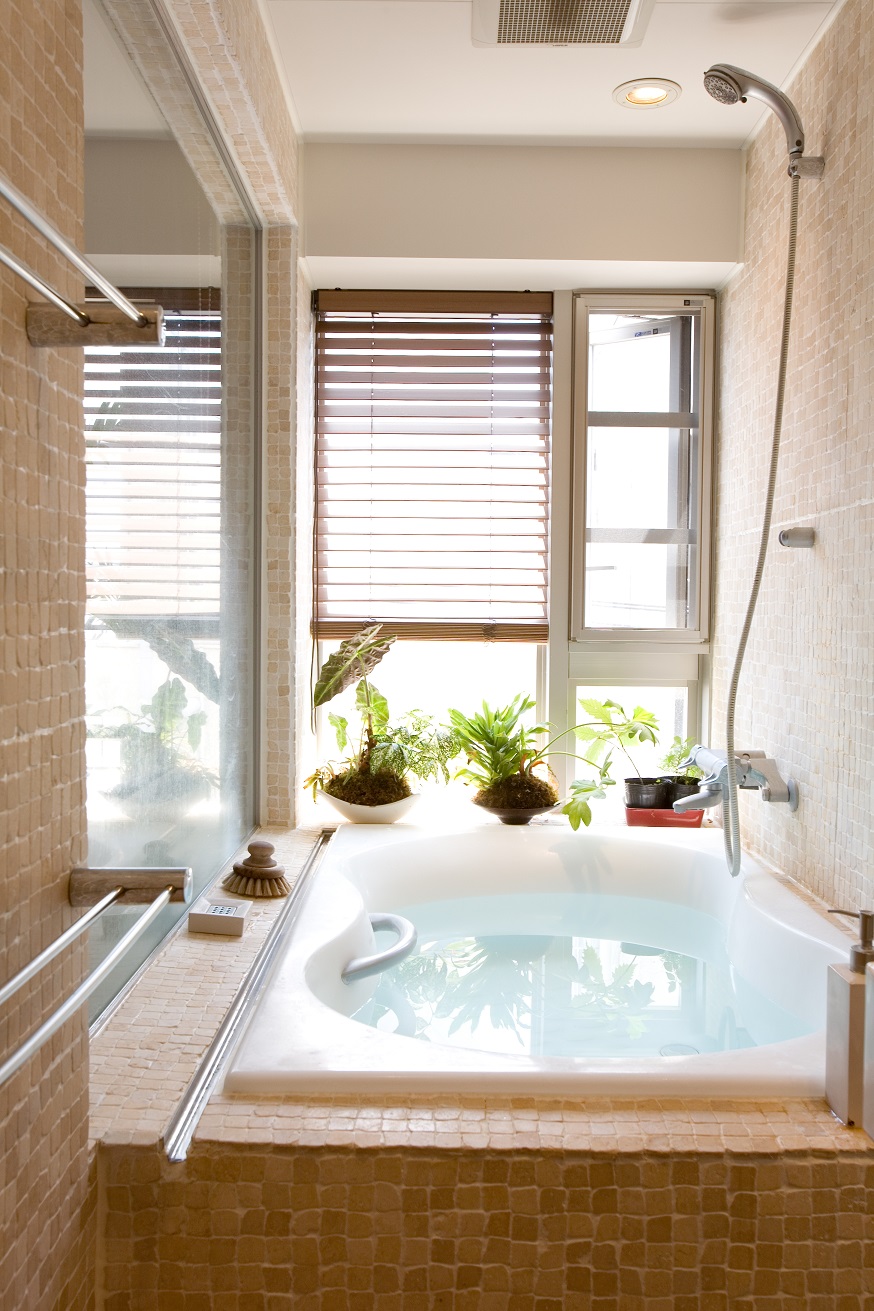Design and supervision of a new reinforced concrete condominium building
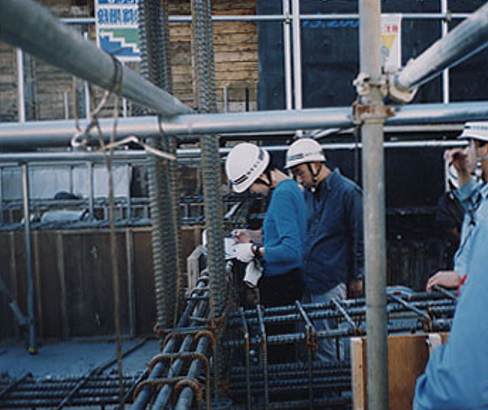
The following is a case study of a newly built reinforced concrete apartment building in Tokyo. We hope this will be of help to those who are buying land to build houses or flats for rent.
This article is about my experience of working in the architectural design department of a real estate company. The company I worked for at the time was contracted by the client (the building owner) to act as project planner and design supervisor. I would like to share the flow of the construction of a new building, mixing some of the content of another case in which I bought land and built a building as a consumer.
1. What to consider when looking for land
The project began with the search for a plot of land on which to build the apartment building. There are several key points to consider when looking for land. We have written a blog about the regulations related to building activities (in relation to roads) in the following blog.
(2) The gross floor area of buildings that can be built
Next, you need to find out the size and use restrictions of the buildings that can be built on the land, and work out roughly how big the buildings can be. After a number of investigations, you will gradually be able to distinguish between land that is suitable for your purposes and land that is attractive but has little or no building potential.
For your information, we have created a checklist to help you when researching land.
Checklist at the stage of considering land to buy
Some of the sites chosen for some of the projects I have been involved in have been located on hillsides with solid ground, while others have been located in commercial areas on reclaimed land in convenient locations.
2. How to plan the construction of a flat or condominium
Once you have picked out a few plots of land that you like, the next thing to do is to draw up a simple diagram of how large a building you would like to build on the land and draw up a rough project plan for each one to narrow down the list of potential sites.
There are three main factors that determine the maximum size of a building that can be built on a piece of land: the building coverage ratio, the (gross) floor area ratio and the height limit.
In addition to this, rooms in dwellings are required to have an “effective light area” depending on the distance from the window of the room to the neighbouring property, so if you have a room facing towards the boundary of the neighbouring property, the “effective light area” may be a constraint.
Local government regulations can also be a major constraint. For example, the Tokyo Metropolitan Government has an ordinance called the Tokyo Metropolitan Safety Ordinance, which requires a certain width of open space to be provided as an evacuation route for dwellings that do not face a road. These regulations can also affect the size of the building.
In one case I was in charge of, the building coverage ratio was 40%, the floor area ratio was 100%, and the absolute height limit was 10m or less. In addition, the building had to be set back 2m from the road boundary and 1.5m from the neighbouring land boundary. In another case, the building coverage ratio was a mixture of 80% and 60%, with a floor area ratio of 300%.
When the building coverage ratio, floor area ratio and height restrictions are strict, it is difficult to build a condominium unless the site is large enough or a basement is built. (Basements are more expensive to build, but they are not affected by the building-to-land ratio, floor-area ratio or height restrictions, so you can increase the size of your building by using the basement. However, the use of basements is unlikely to be adopted unless land prices are high.)
It is necessary to find a size for the building that balances these legal restrictions with the cost of construction. Once we have calculated how large a building can be built, we have estimated how much the construction costs will be in relation to this and prepared a project profit and loss statement. At this stage, we also need to consider the financial aspects of the project.
When estimating the construction costs, it is also necessary to assume the type of building structure.
For low-rise buildings of less than 10m in height, wooden, steel or reinforced concrete structures are used. However, in the case of the condominium project I was in charge of, the reinforced concrete structure was chosen as it has the best sound insulation properties. The advantages of reinforced concrete construction are that the structure is not eaten by termites and can be expected to last for a long time (e.g. 100 years or more) if properly maintained, it is easy to ensure airtightness, which is related to thermal insulation, as it is a concrete surface construction method, and it is robust against disasters such as earthquakes and tornadoes. On the other hand, the disadvantage is that it is more expensive to build than wood or steel construction, because many elements cannot be prefabricated.
3. Tax in project planning
Tax-related details are also included in the expenditure for the acquisition of a house from the point of view of the house owner.
We have compiled a list of taxes on real estate in three phases: acquisition, keeping and disposition. For a detailed explanation of each tax, please refer to the links in the table.
Taxes on real estate (acquisition, keeping and disposition)
4. Agreement to purchase the land
Once you have a financial plan and budget in place and have made the decision to buy the land, you will enter into a purchase agreement with the seller of the land. What is included in the land purchase agreement? We will write a separate blog about this later.
5. Condominium construction process
Although some preliminary design work is necessary before the purchase of the land, the real design work is usually carried out after the land purchase agreement. After the purchase of the land, the process of building a condominium is as follows:
(1) After the architect and the designer have signed a contract for the design of the building, the designer draws up the design plans (determining the dimensions and specifications of each part of the building, and carrying out structural and equipment design in parallel). For the structural design, the necessary subsoil exploration shall be carried out before the design starts.
(2) The owner obtains a quotation from the construction company based on the design drawings.
(3) The owner, the designer and the construction company shall make necessary adjustments if the cost of construction exceeds the budget.
(4) The owner shall obtain a building permit from the local government with jurisdiction over the area or designated inspection agency.
Supplementary information:
What procedures are required to construct a building in Japan?
(5) Once the owner has approved the plans and the costs of the work, and has obtained a building permission from the local authority or the designated inspection body, the owner will enter into a contract with the construction company.
(6) The construction company shall carry out the construction work.
(7) The local authority in charge of the area or the designated inspection body will inspect the building to ensure that the drawings match the actual building and issue an inspection certificate. (8) Completion of construction and beginning of occupation
During this process, you will need to explain your plans to neighbouring residents and also notify the fire service.
When the building is completed, it will also need to be registered.
6. Key points of condominium design
There are a number of points to consider when designing a building, for example:
Compliance with the law Structural form and seismic strength
Prevention of leaks
Prevention of condensation
Evacuation routes in case of fire, installation of fire prevention equipment and notification to the fire service
Noise problems with neighbouring houses, noise problems with shared facilities, noise problems from outside
Thermal insulation performance
Ease of maintenance in the future
Safety (e.g. safety of stairs)
Degree of barrier-free accessibility
Whether the building is suitable for the user’s lifestyle
Does it have a view?
Do the windows have eaves?
How are the balconies planned (e.g. as eaves, for outdoor appliances, for drying clothes, for planters, etc.)?
Are the external spaces well designed?
Are the common areas easy to use (entrance hall, auto-lock, bicycle storage, refuse storage, parking, elevators)?
Are the plants planted effectively?
7. The construction work
For a project with a gross floor area of around 1,300m2, one basement floor and four above-ground floors, the construction schedule was as follows:
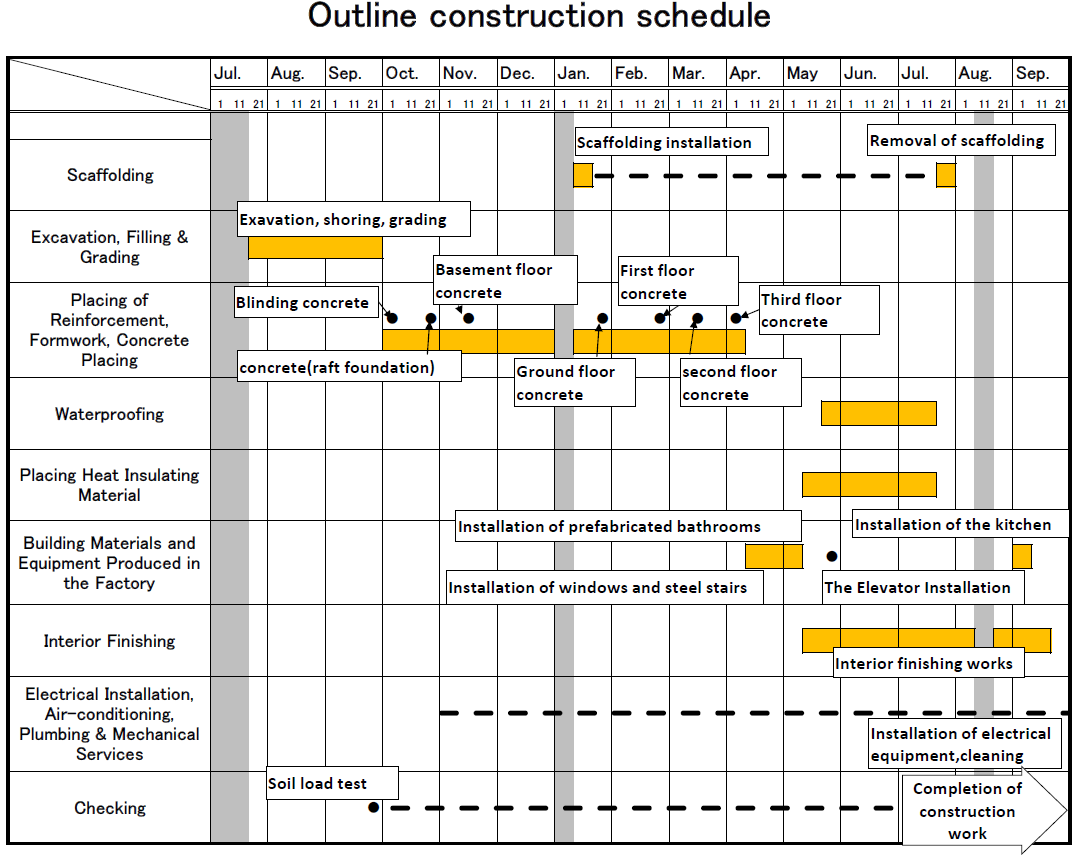
Here are some pictures of the work in progress.
(1)Exavation, shoring, grading
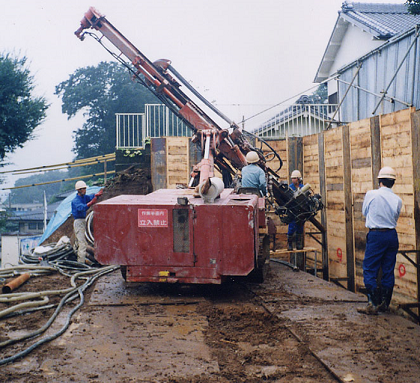
This photograph shows the work being carried out in a temporary measure to prevent the soil from collapsing until the building can be constructed, by anchoring in the hard ground at the rear to support the side pressure.
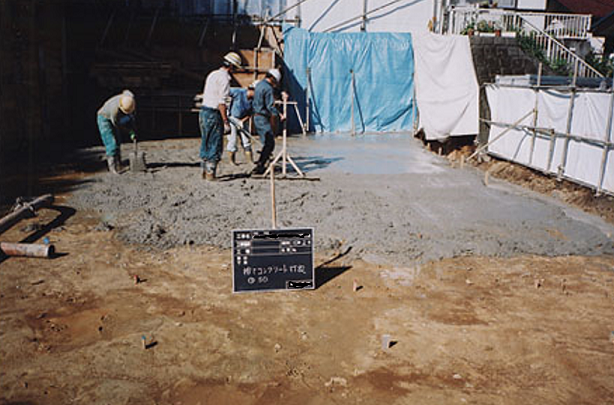
In this photo, the excavation has been completed to the depth specified in the blueprint and the site is being levelled with gravel and crushed stone and concrete is being poured in preparation for the foundation.
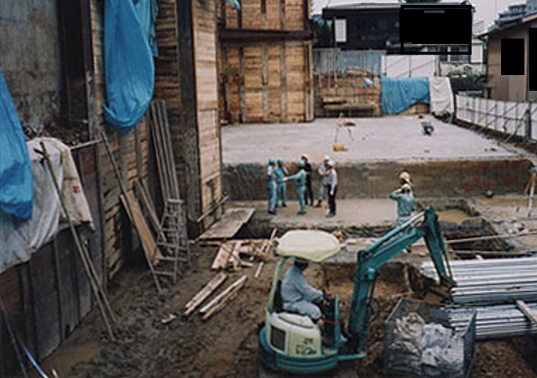
The height of the building is divided into two zones, and this photograph shows the back half of the building ready for the foundations to be laid.
(2)Placing of Reinforcement, Formwork, Concrete Placing
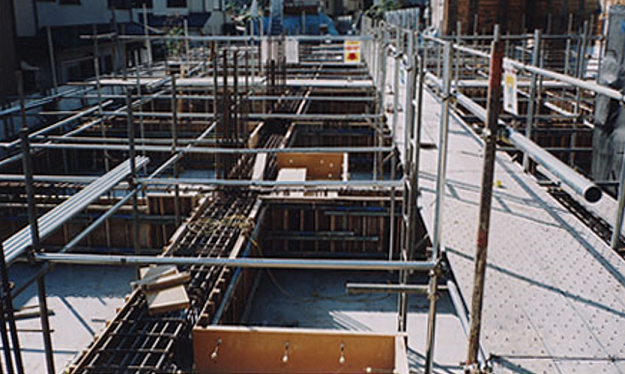
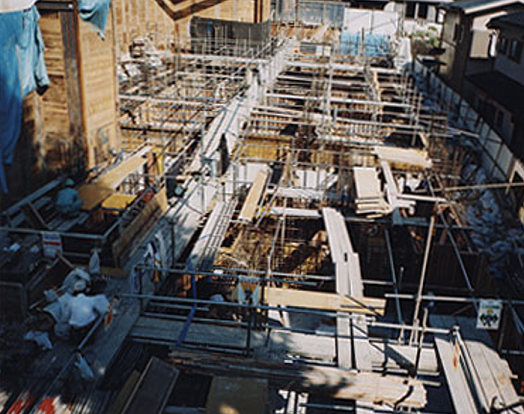
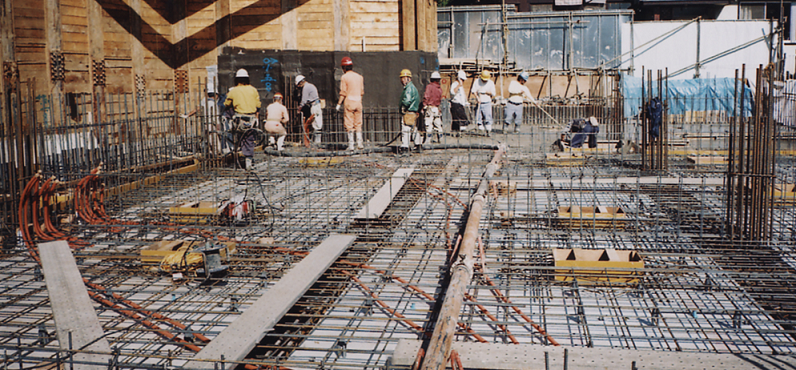
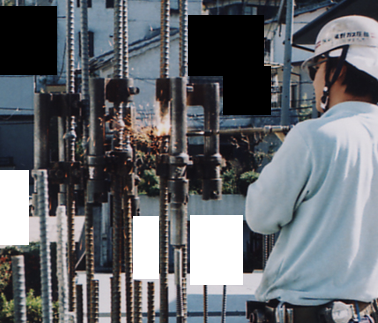
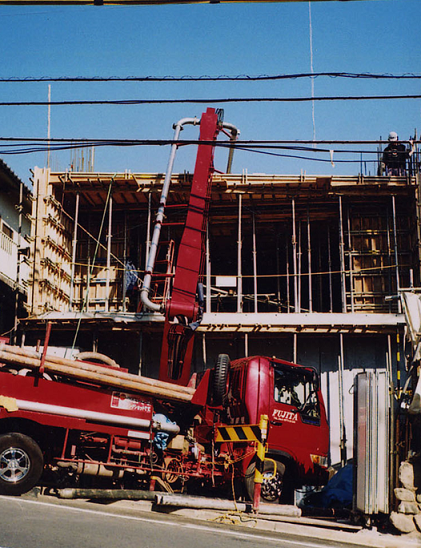
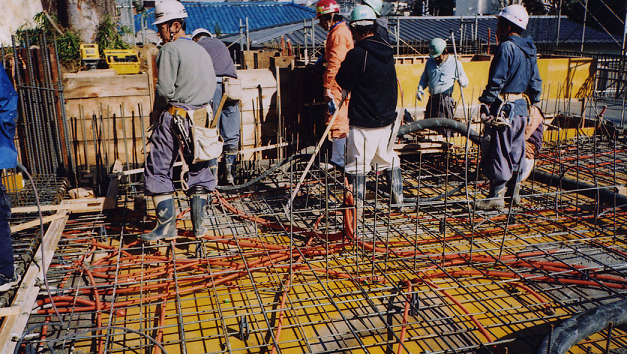
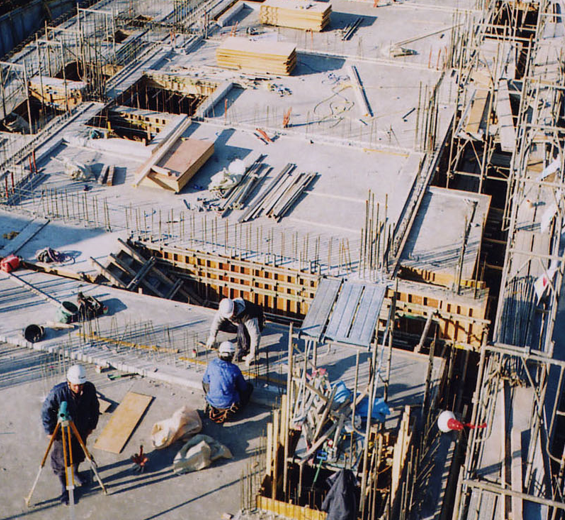
The assembly of the rebar, the assembly of the formwork and the pouring of the concrete is repeated for each floor. The production of the formwork was carried out in the factory, for which separate drawings were prepared. Before starting work on the reinforcement and formwork, the design supervisor makes a final check of the construction drawings, which show how the concrete will be shaped, including the position of the concrete openings and the hydraulic gradient. This was a very careful check, because if we made a mistake, such as the position of a window, we would not be able to get it back.
The progress of the construction work took a period of time because there was a lot to work with, especially in the areas where it meets the ground. As we progressed to the upper floors, we were able to make good progress.
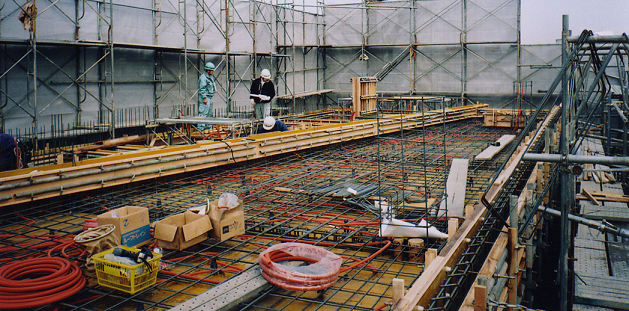
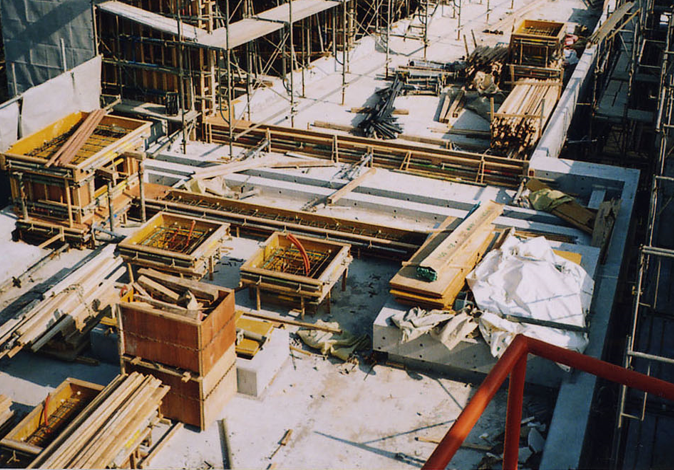
(3)Waterproofing
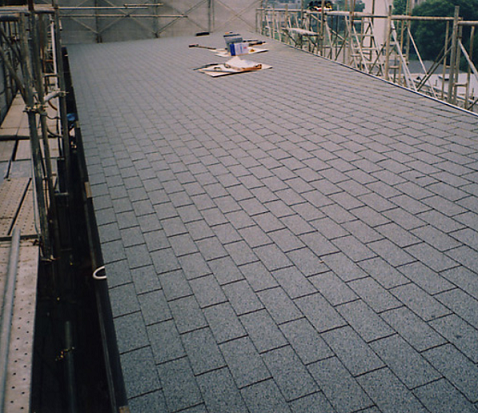
(4)Placing Heat Insulating Material
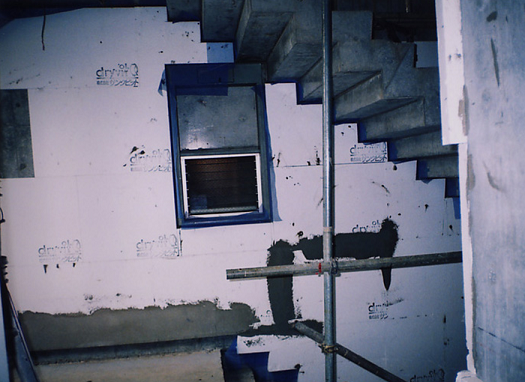
(5)Building Materials and Equipment Produced in the Factory
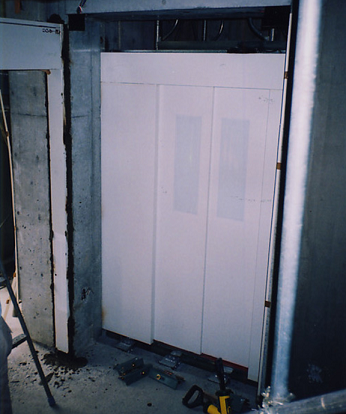
(6)Interior Finishing
(7)Electrical Installation, Air-conditioning, Plumbing & Mechanical Services
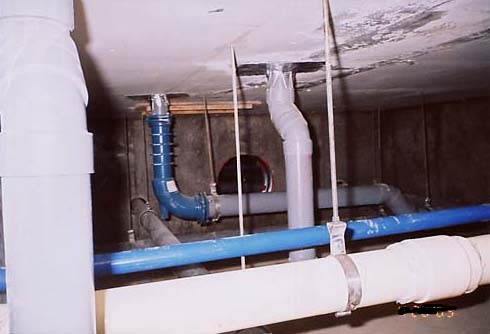
(8)Checking

It is necessary to make through holes in the beams, which are an important part of the foundation structure, in order to allow the pipes to pass through.
It is necessary to make sure that all the holes are placed in the right place at the right time, because if one hole is missed, it is irreversible. This photo shows the process being carried out.
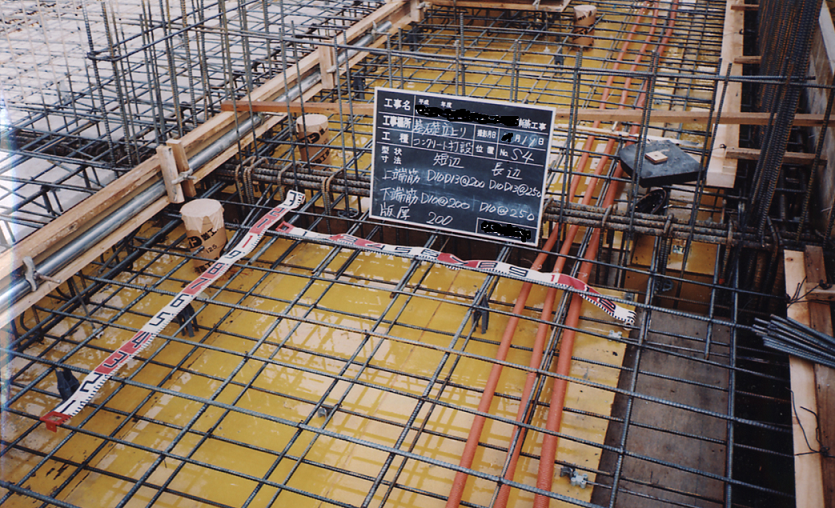
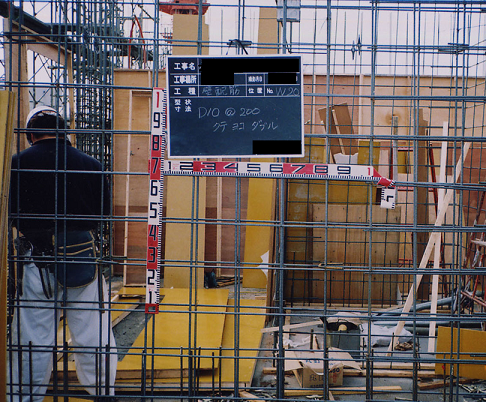
This photograph is used to document that the arrangement of the rebar in the floor and walls is in accordance with the design drawings. It is recorded before the formwork is erected, as it is no longer easy to check after the concrete has been poured.
The post and beam reinforcement was also checked before the formwork was erected to ensure that it was in accordance with the design drawings.
8. Completion of the building
With this building, we were able to create a home that reflected the wishes of each purchaser. A house with a special kitchen or a special bathroom, a house to enjoy a rooftop garden, a house to enjoy a home theatre, a house to store a lot of books, a house with a special passage for cats, etc.
