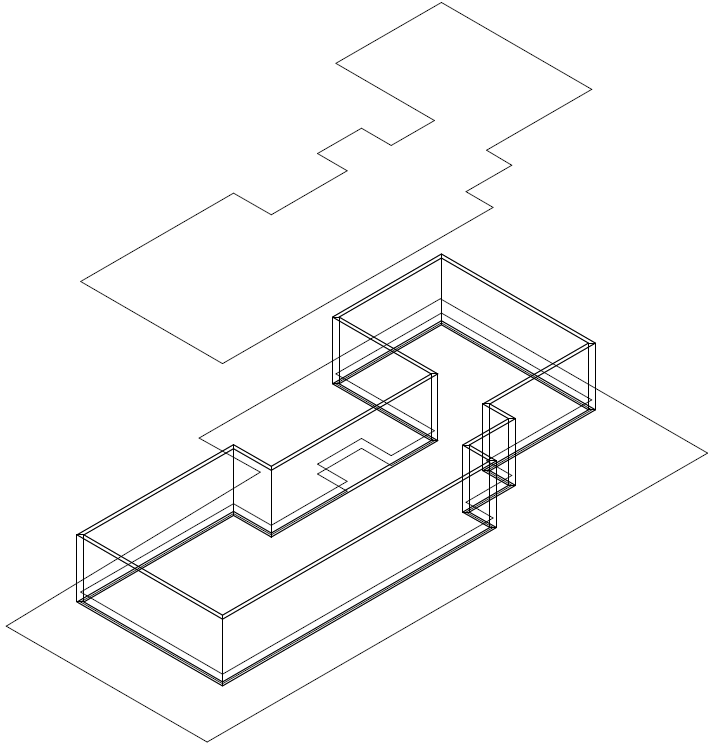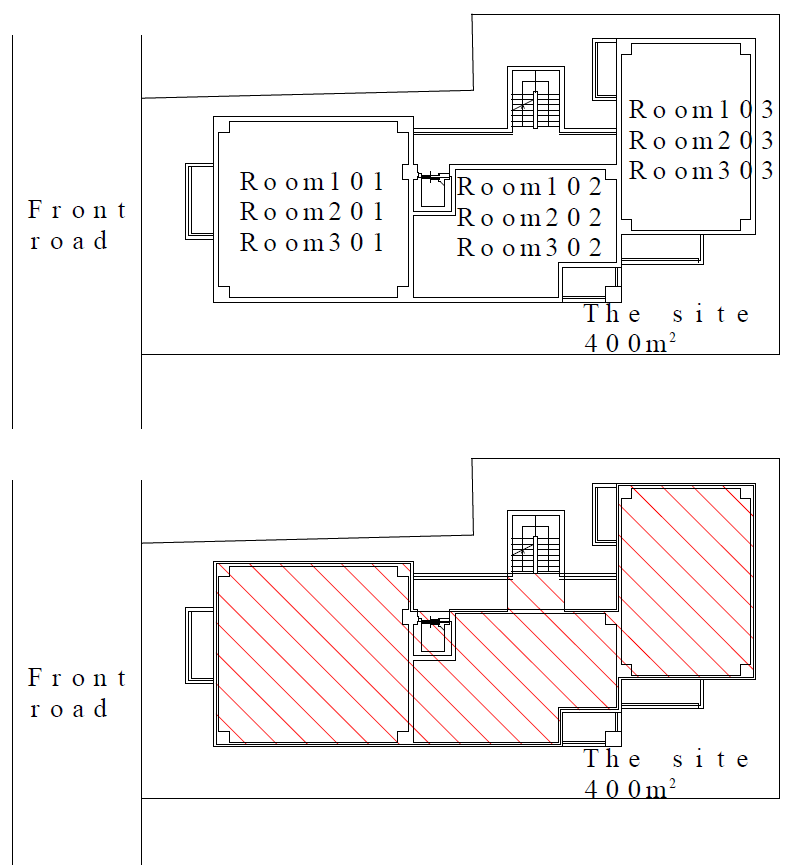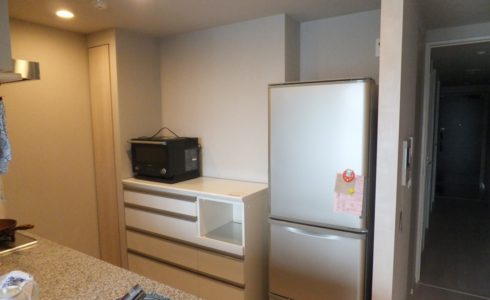
What is the limit on the gross floor area?
Here we share one of Japan’s building regulations, the gross(total) floor area limit.
In Urbanization Promotion Areas, there are 13 different types of zoning, which can be divided into three main categories: residential, commercial and industrial.
The gross floor area that can be built is limited according to the location of the site.
Note: You can read more about Urbanization Promotion Areas in our blog here.
Here we will explain the concept of gross floor area, which is subject to restrictions.
The floor area is the area of the horizontal projection of the area enclosed by the centre line of the wall or other compartment on each floor of the building.
In the case of a condominium, the floor area includes the following areas:
The private part of the dwelling (interior).
Balconies and common corridors that are open to the outside air and have a depth of 2m or more from the centre line of the handrail to the inside.
Common areas that are not open to the outside air, such as meter boxes, elevators, common warehouses and machine rooms.
Covered bicycle parking areas, rubbish storage areas and covered parking areas.
Entrance halls and communal staircases, but not outdoor staircases with more than 1/2 of their perimeter open to the outside, which are highly open to the outside air.
The sum of these areas for all floors is defined as the gross floor area.
Imagine, for example, that you buy a plot of land of 400 m2 in an Urbanization Promotion Area and build a rental flat.
On a 400m2 plot of land, you plan to build a three-storey flat with 190m2 on the ground floor, 190m2 on the first floor and 190m2 on the third floor, for a total of 570m2(gross floor area).
Does this area qualify for a building permit?

The floor area of this floor will be as shown in the hatched area.
Local authorities set a maximum floor area for buildings on a given site, divided by the site area (this is called the floor area ratio), for each zoning district.
In the most heavily regulated areas, such as first-class residential areas, the floor-area ratio can be 80% or 100%. In contrast, in commercial areas, for example, the floor-area ratio can be as high as 300%, which means that taller buildings can be built on the site area. (In addition to restrictions on the gross floor area, there are also restrictions on the allowable area that the building will sit on and the height of the building.)
For example, if the floor area ratio is 300%, then you can build a building with a gross floor area of 400 x 3 = 1200m2. Therefore, a rough calculation shows that a building with a total floor area of 570 m2 can be built.
On the other hand, if the floor area ratio is 100%, you can build a building with a gross floor area of 400 x 1 = 400 m2. Therefore, a rough calculation shows that a building with a total floor area of 570 m2 cannot be built.
(As we will see later, the gross floor area can be increased if a basement is built.)
In addition to this, there are other regulations, such as the floor area ratio being the width of the front road x 0.4 (in the case of residential zoning), and the most stringent restrictions apply.
The following areas are included in the gross floor area, but are excluded from the floor area ratio.
Basements (limited to 1/3 of the total floor area of the residential area)
Car parks (up to 1/5 of the total floor area)
Common corridors, stairways, entrance halls and other areas where people pass through in apartment buildings.


